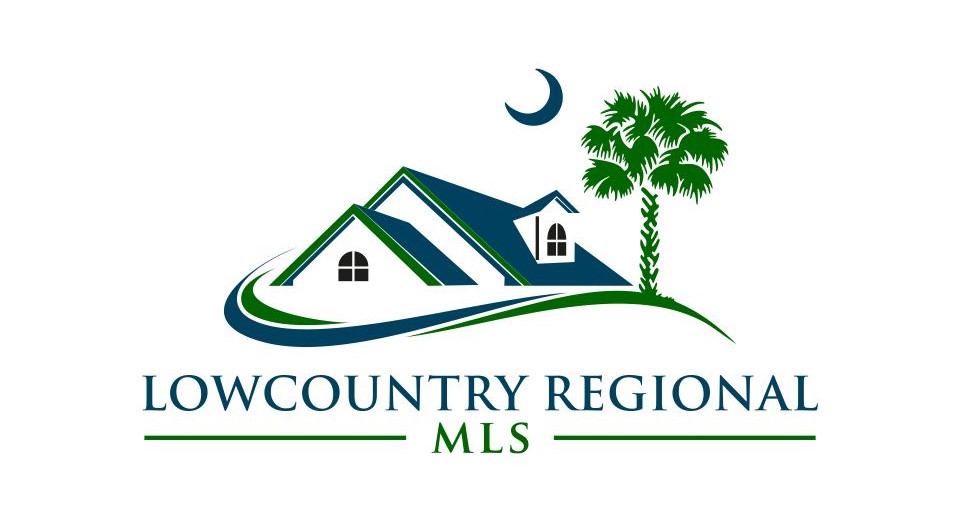Hi There! Is this Your First Time?
Did you know if you Register you have access to free search tools including the ability to save listings and property searches? Did you know that you can bypass the search altogether and have listings sent directly to your email address? Check out our how-to page for more info.
- Price$3,250,000
- Beds4
- Baths6
- Sq. Ft.4,841
- Acres0.38
- Built2007
522 Porpoise Drive, Fripp Island
In the private beach community of Fripp Island, 522 Porpoise Drive enjoys a secluded setting at the end of Porpoise Dr. This premiere ocean and golf side home offers a panoramic 360 degree view and is comprised of nearly 4,900 square feet with four bedrooms, four full baths and two half baths. A wide stairway and waterfront porch lead to a beautiful foyer with a sweeping, curved staircase to the upper floor. The great room offers an 18 foot high coffered ceiling with a wall of windows overlooking the surf and is centered around a custom tabby fireplace created with Fripp Island oysters. Extensive built-in shelves and cabinets around the fireplace provide ample space for books, storage and a large television.
Essential Information
- MLS® #183430
- Price$3,250,000
- Bedrooms4
- Bathrooms6.00
- Full Baths4
- Half Baths2
- Square Footage4,841
- Acres0.38
- Year Built2007
- TypeResidential
- Sub-TypeSingle Family
- StyleTwo Story
- StatusActive
Amenities
- Garages3 Bay Attached
- ViewOceanview
- Is WaterfrontYes
- WaterfrontOceanview
- Golf CommunityY
Exterior
- Exterior FeaturesPatio, Porch, Storm Windows/Doors, Thermo-Panes, Irrigation System, In-Ground Pool, Gutters, Propane Tank - Leased, Golf Cart Garage
- RoofComposition A/S
- ConstructionHardi Plank
- FoundationElevated
Community Information
- Address522 Porpoise Drive
- Area7A -Fripp Island
- Subdivision7012-North Is.Golf C
- CityFripp Island
- CountyBeaufort
- StateSC
- Zip Code29920
Interior
- AppliancesAuto/Gar/Opener, Built In Ovens, Cable TV/Available, Ceiling Fan, Dishwasher, Disposal, Elec/Oven/Range, Microwave, Refrigerator, Unfurnished, Gas/Oven/Range, Ice Maker, Humidifier, Washer
- HeatingHeat Pump
- CoolingHeat Pump
- FireplaceYes
- FireplacesOne, Gas
Additional Information
- ZoningPUD
Additional Features:
- Construction Hardi Plank
- Cooling Heat Pump
- Dining Breakfast Area
- Dock Not Applicable
- Family Room No
- Fireplace One, Gas
- Flood Insurance Required
- Floors Wood Floor, Some Carpet, Tile
- Formal Dining No
- Other Rooms Balcony Loft, Pantry, Study/Den, Utility Room, Formal Liv. Room, Library, Work Shop
Additional Features:
- Possession At Closing
- Showing Instructions Appt. Only
- Vacancy Occupied
- Walls Sheetrock
- Water & Sewer Public Sewer, Public Water
- Will Sell Cash, Conventional
Data last updated: April 28th, 2024 at 10:33pm EDT and updating occurs every 15 minutes

© 2024 Low Country Regional Multiple Listing Service. Information is deemed reliable but not guaranteed. Information is provided exclusively for the consumer's personal, non-commercial use, and may not be used for any purpose other than to identify prospective properties consumers may be interested in purchasing.



















































