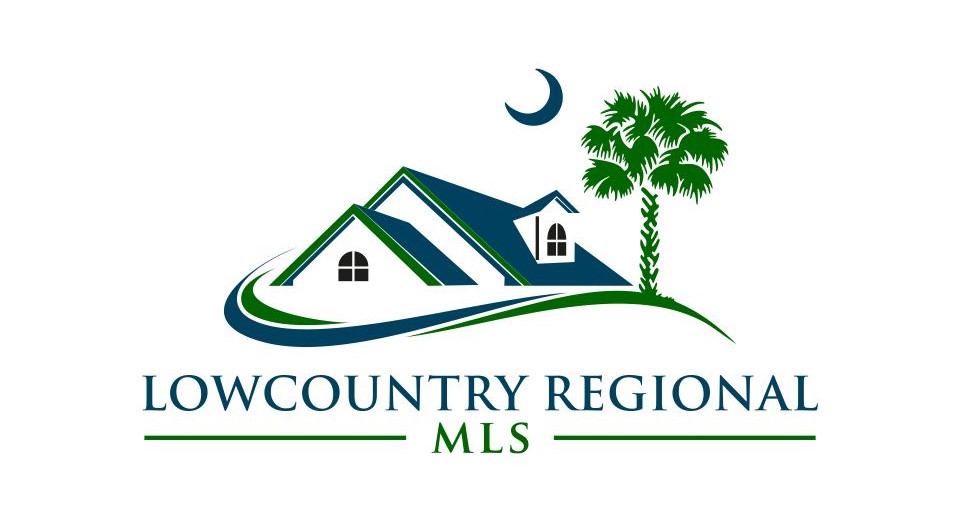Hi There! Is this Your First Time?
Did you know if you Register you have access to free search tools including the ability to save listings and property searches? Did you know that you can bypass the search altogether and have listings sent directly to your email address? Check out our how-to page for more info.
- Price$2,399,000
- Beds6
- Baths8
- Sq. Ft.4,671
- Acres0.76
- Built2013
80 Secession Drive, Beaufort
Nestled in the heart of Blue Gray Estates, The Palmer House stands as a testament to luxurious living, designed with the discerning homeowner in mind. Built by Mayfair Builders, this exquisite property extends over .76 acres, offering 4,671 square feet of indoor living space, complemented by an expansive 900 square feet of garage space and an additional 917 square feet of covered and screened porches. This exclusive gated community is private, secure and within minutes of shopping and downtown Beaufort restaurants and shops. As you approach The Palmer House, you're immediately drawn to its Low Country/Tidewater design, a style that harmoniously blends with the scenic backdrop of Beaufort, SC.
Essential Information
- MLS® #183503
- Price$2,399,000
- Bedrooms6
- Bathrooms8.00
- Full Baths6
- Half Baths2
- Square Footage4,671
- Acres0.76
- Year Built2013
- TypeResidential
- Sub-TypeSingle Family
- StyleTwo Story
- StatusActive
Amenities
- Garages2 Bay Attached
- Is WaterfrontYes
- WaterfrontMarsh
- Golf CommunityN
Exterior
- Exterior FeaturesIrrigation System, Porch, Screened Porch
- RoofMetal
- ConstructionBrick/Frame, Hardi Plank
- FoundationRaised Slab, Slab
Community Information
- Address80 Secession Drive
- Area5-Ladys Island
- Subdivision5018-Gibbs Island
- CityBeaufort
- CountyBeaufort
- StateSC
- Zip Code29907
Interior
- AppliancesBuilt In Ovens, Ceiling Fan, Dishwasher, Dryer, Ice Maker, Microwave, Security System, Trash Compactor
- HeatingCentral
- CoolingHeat Pump
- FireplaceYes
- FireplacesThree or More
Additional Information
- ZoningResidential
Additional Features:
- Construction Brick/Frame, Hardi Plank
- Cooling Heat Pump
- Dining Formal
- Dock Not Applicable
- Family Room Yes
- Fireplace Three or More
- Flood Insurance Required
- Floors Tile, Wood Floor
- Formal Dining Yes
- Other Rooms Family Room, Formal Liv. Room
Additional Features:
- Possession At Closing
- Vacancy Occupied
- Walls Sheetrock
- Water & Sewer Public Sewer, Public Water
- Will Sell Cash, Conventional
Data last updated: April 28th, 2024 at 5:03pm EDT and updating occurs every 15 minutes

© 2024 Low Country Regional Multiple Listing Service. Information is deemed reliable but not guaranteed. Information is provided exclusively for the consumer's personal, non-commercial use, and may not be used for any purpose other than to identify prospective properties consumers may be interested in purchasing.



















































