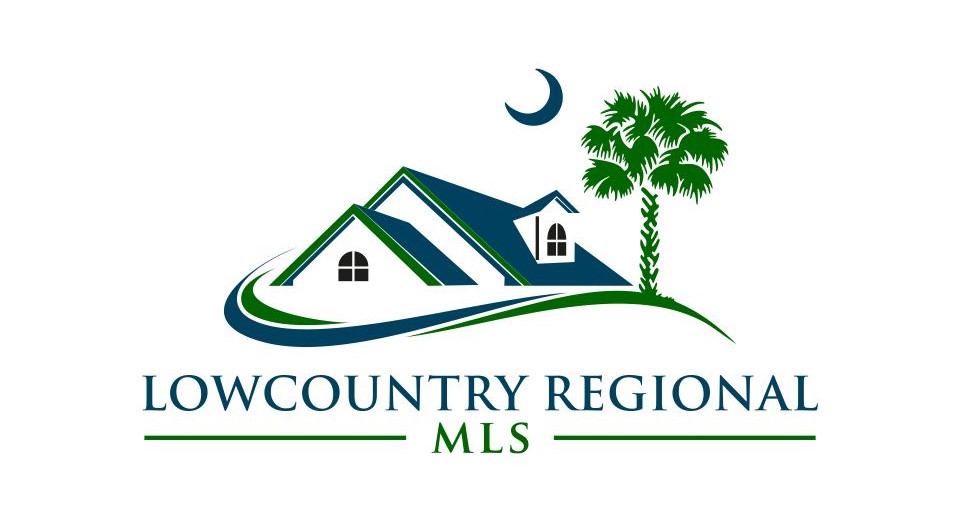Hi There! Is this Your First Time?
Did you know if you Register you have access to free search tools including the ability to save listings and property searches? Did you know that you can bypass the search altogether and have listings sent directly to your email address? Check out our how-to page for more info.
- Price$1,950,000
- Beds4
- Baths4
- Sq. Ft.3,280
- Acres0.67
- Built2024
59 Spring Island Drive, Okatie
NEW CONSTRUCTION home by Artisan Custom Homes with sweeping views of the Chechessee marsh/tidal river. The Sycamore floorplan has everything you have been searching for! The open concept kitchen, dining and family room open to a screened porch, all with incredible marsh views. Watch the tide change from almost every room, including the first floor primary bedroom. Large finished room over the 2.5 car garage, with full bathroom. Experience the unparalleled island lifestyle of Callawassie. 24/7 Secured Gate, 2 Heated/Cooled Pools, Deep Water Docks, Dining, Fitness Facility, Tennis, Pickleball, & 27 holes designed by Tom Fazio (Optional).
Essential Information
- MLS® #183764
- Price$1,950,000
- Bedrooms4
- Bathrooms4.00
- Full Baths3
- Half Baths1
- Square Footage3,280
- Acres0.67
- Year Built2024
- TypeResidential
- Sub-TypeSingle Family
- StatusActive
Amenities
- Garages3 Bay Attached
- Is WaterfrontYes
- WaterfrontMarsh/Water/View
- Golf CommunityY
Exterior
- Exterior FeaturesScreened Porch, Golf Cart Garage
- RoofComposition A/S
- ConstructionBoard/Batten
- FoundationRaised Slab
Community Information
- Address59 Spring Island Drive
- AreaCallawassie Island
- Subdivision9005-Callawassie
- CityOkatie
- CountyBeaufort
- StateSC
- Zip Code29909
Interior
- HeatingCentral
- CoolingCentral Air
- FireplaceYes
- FireplacesGreat Room, One
Additional Information
- ZoningResidential
Additional Features:
- Approx. Age New-Never Occupied
- Construction Board/Batten
- Dining Great Room
- Dock Community Dock
- Family Room Yes
- Fireplace Great Room, One
- Flood Insurance Required
- Floors Wood Floor
- Formal Dining Yes
- Other Rooms Foyer, Pantry, Family Room, Study/Den, Rec.Room/Bonus Room
Additional Features:
- Possession At Closing
- Showing Instructions Notice Required
- Vacancy Vacant
- Walls Sheetrock
- Water & Sewer Public Sewer, Public Water
- Will Sell Cash, Conventional
Data last updated: April 28th, 2024 at 3:18am EDT and updating occurs every 15 minutes

© 2024 Low Country Regional Multiple Listing Service. Information is deemed reliable but not guaranteed. Information is provided exclusively for the consumer's personal, non-commercial use, and may not be used for any purpose other than to identify prospective properties consumers may be interested in purchasing.






















