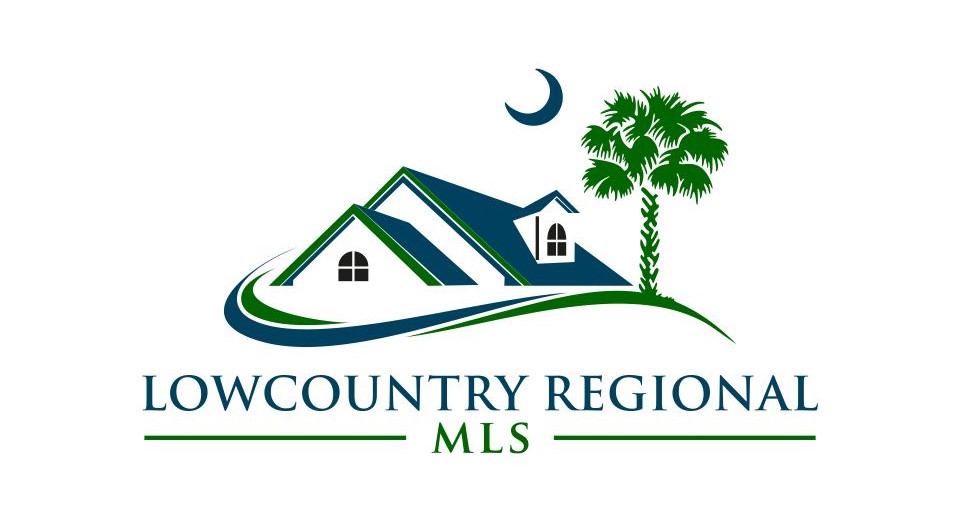Hi There! Is this Your First Time?
Did you know if you Register you have access to free search tools including the ability to save listings and property searches? Did you know that you can bypass the search altogether and have listings sent directly to your email address? Check out our how-to page for more info.
- Price$799,000
- Beds5
- Baths4
- Sq. Ft.4,306
- Acres1.70
- Built2022
464 Locust Street, Walterboro
Welcome to this breathtaking custom-built home. Enjoy upgraded luxury features throughout this expansive two-story home offering versatile living spaces, perfect for both entertaining & everyday living. Boasting 5 beds & 4 baths, the primary suite is a spa haven, featuring an oversized closet & a lavish bathroom w/freestanding soaking tub & tiled shower. The designer kitchen boasts ample storage for all your culinary needs. The great room invites warmth with a cozy fireplace, while the rear lanai provides a tranquil retreat overlooking the picturesque private backyard with a beautiful pavilion, fireplace, and grilling area--an ideal setting for relaxation & recreation. The main level hosts an additional bedroom & full bath, formal dining room & study while upstairs you'll find 3 bedrooms
Essential Information
- MLS® #183938
- Price$799,000
- Bedrooms5
- Bathrooms4.00
- Full Baths3
- Half Baths1
- Square Footage4,306
- Acres1.70
- Year Built2022
- TypeResidential
- Sub-TypeSingle Family
- StyleTwo Story
- StatusActive
Amenities
- Garages3 Bay Attached
- WaterfrontNone
- Golf CommunityN
Exterior
- Exterior FeaturesCovered Patio, Irrigation System, Storage Shed, Outbuilding w/Electric
- RoofComposition A/S
- ConstructionHardi Plank, Brick/Frame, Stone Veneer
- FoundationCrawl
Community Information
- Address464 Locust Street
- AreaB-Adjacent Counties
- SubdivisionB003-Colleton Co.
- CityWalterboro
- CountyColleton
- StateSC
- Zip Code29488
Interior
- AppliancesCeiling Fan, Dishwasher, Disposal, Vent Fan, Built In Ovens, Wine Cooler
- HeatingZoned
- CoolingCentral Air
- FireplaceYes
- FireplacesGreat Room, Two, Master Bedroom
Additional Information
- ZoningResidential
Additional Features:
- Approx. Age 1Day-10Years
- Construction Hardi Plank, Brick/Frame, Stone Veneer
- Dining Breakfast Area, Formal, Great Room
- Dock Not Applicable
- Family Room Yes
- Fireplace Great Room, Two, Master Bedroom
- Flood Insurance Not Required
- Floors Some Carpet, Tile, Wood Floor
- Formal Dining Yes
- Other Rooms Foyer, Utility Room, Library, Balcony Loft, Rec.Room/Bonus Room
Additional Features:
- Showing Instructions Appt. Only, Non-MLS Lockbox, Notice Required, Special Instructions
- Vacancy Occupied
- Walls Sheetrock
- Water & Sewer Public Water, Septic Tank
Data last updated: May 5th, 2024 at 4:33pm EDT and updating occurs every 15 minutes

© 2024 Low Country Regional Multiple Listing Service. Information is deemed reliable but not guaranteed. Information is provided exclusively for the consumer's personal, non-commercial use, and may not be used for any purpose other than to identify prospective properties consumers may be interested in purchasing.















































