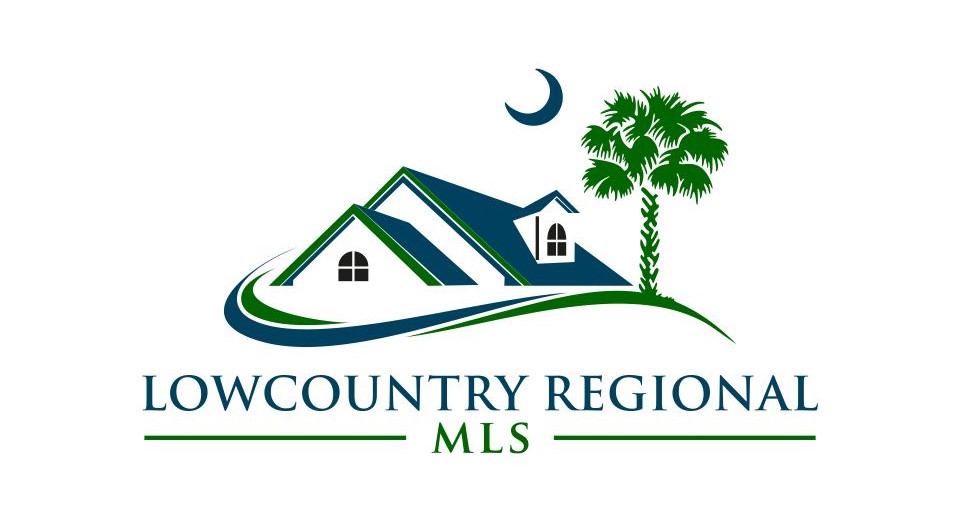Hi There! Is this Your First Time?
Did you know if you Register you have access to free search tools including the ability to save listings and property searches? Did you know that you can bypass the search altogether and have listings sent directly to your email address? Check out our how-to page for more info.
- Price$430,000
- Beds3
- Baths2
- Sq. Ft.1,654
- Acres0.31
- Built2007
1012 Ferrets End, Beaufort
Look no further; you have found your perfect home located on a quiet cul de sac in the desirable waterfront community of Battery Shores. This charming 1654sqft, 3bed/2ba home is filled with natural light from the large windows in every room. The primary bedroom includes an en-suite bathroom with double vanity, large soaking, jetted bathtub and walk-in shower. Spacious kitchen features stainless steel appliances, plenty of cabinet space, and granite countertops installed in 2021. The living room leads out to a fenced-in backyard with an extended patio perfect for enjoying Lowcountry evenings, built-in stone firepit, 10ft x 12ft shed, and raised garden beds. Oversized 2-car garage with plenty of extended space for storage. Recent upgrades include HVAC, flooring, fencing, and granite
Directions:Come into Battery Shores, follow road to the left and left, then right on Ferrets End.
Essential Information
- MLS® #184146
- Price$430,000
- Bedrooms3
- Bathrooms2.00
- Full Baths2
- Square Footage1,654
- Acres0.31
- Year Built2007
- TypeResidential
- Sub-TypeSingle Family
- StyleRanch
- StatusUnder Contract - Take Backup
Amenities
- Garages2 Bay Attached
- ViewResidential
- WaterfrontNone
- Golf CommunityN
Exterior
- Exterior FeaturesIrrigation System, Patio, Porch
- RoofComposition A/S
- ConstructionFrame, Hardi Plank
- FoundationSlab
Community Information
- Address1012 Ferrets End
- Area4-Burton
- Subdivision4059-Battery Shores
- CityBeaufort
- CountyBeaufort
- StateSC
- Zip Code29902
Interior
- AppliancesAuto/Gar/Opener, Dishwasher, Elec/Oven/Range, Microwave, Refrigerator
- HeatingCentral
- CoolingCentral Air
Additional Information
- ZoningResidential
Additional Features:
- Construction Frame, Hardi Plank
- Dock Community Dock
- Family Room Yes
- Flood Insurance Not Required
- Formal Dining Yes
- Other Rooms Utility Room
- Possession At Closing
- Showing Instructions Appt. Only
- Water & Sewer Public Sewer, Public Water
- Water Heater Electric
Additional Features:
- Will Sell Cash, Conventional
Data last updated: April 29th, 2024 at 10:48pm EDT and updating occurs every 15 minutes

© 2024 Low Country Regional Multiple Listing Service. Information is deemed reliable but not guaranteed. Information is provided exclusively for the consumer's personal, non-commercial use, and may not be used for any purpose other than to identify prospective properties consumers may be interested in purchasing.





































