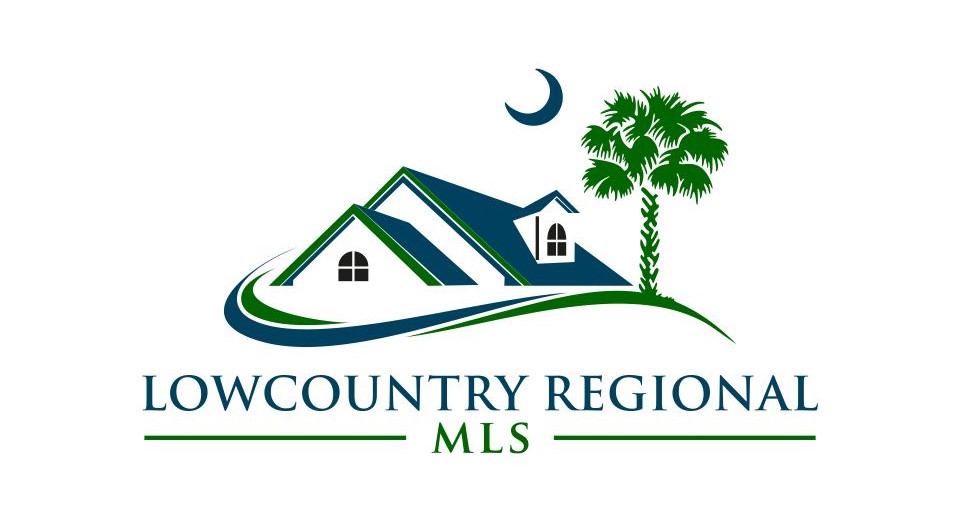Hi There! Is this Your First Time?
Did you know if you Register you have access to free search tools including the ability to save listings and property searches? Did you know that you can bypass the search altogether and have listings sent directly to your email address? Check out our how-to page for more info.
- Price$399,000
- Beds4
- Baths3
- Sq. Ft.1,968
- Acres0.18
- Built2024
33 Wintergreen Drive, Beaufort
NEW CONSTRUCTION! Completion July/August 2024! Great Mint Farm location, close to shopping, restaurants, schools, parks and military bases. 4 bedroom/2.5 bath w/ 2 car garage - spacious main level with Living, Dining, Kitchen w/ breakfast bar and pantry, along with family room w/ electric FP. First floor has LVP throughout, kitchen boast granite counter tops and shaker style cabinets. 2nd floor Master suite with double vanities and walk in closet, laundry room plus 3 more bedrooms, hall bath and storage closet. Backs up to lovely wooded area - community boast several ponds and common area.
Directions:From Robert Smalls Pkwy turn onto Castle Rock toward burton - follow .50 miles and turn R on Broad River Blvd - go 1.9 miles and turn L on Jennings - go .7 miles and turn left on Mint Farm Dr. - go .2 miles and turn L on Wintergreen - home is under construction on the left.
Essential Information
- MLS® #184230
- Price$399,000
- Bedrooms4
- Bathrooms3.00
- Full Baths2
- Half Baths1
- Square Footage1,968
- Acres0.18
- Year Built2024
- TypeResidential
- Sub-TypeSingle Family
- StyleTwo Story
- StatusActive
Amenities
- Garages2 Bay Attached
- ViewStreet Scene/ wooded rear view
- WaterfrontNone
- Golf CommunityN
Exterior
- Exterior FeaturesIrrigation System, Porch, Thermo-Panes
- RoofComposition A/S
- ConstructionVinyl Siding
- FoundationSlab
Community Information
- Address33 Wintergreen Drive
- Area4-Burton
- Subdivision4082-Mint Farms
- CityBeaufort
- CountyBeaufort
- StateSC
- Zip Code29906
Interior
- AppliancesDishwasher, Disposal, Elec/Oven/Range, Microwave, Refrigerator, Unfurnished
- HeatingCentral
- CoolingCentral Air
- FireplaceYes
- FireplacesFamily Room, One
Additional Information
- ZoningResidential
Additional Features:
- Approx. Age New-Never Occupied
- Construction Vinyl Siding
- Dining Breakfast Area, Kit/Family Room
- Dock Not Applicable
- Family Room Yes
- Fireplace Family Room, One
- Flood Insurance Status Unknown
- Floors Some Carpet, Other (See Remarks)
- Formal Dining Yes
- Other Rooms Utility Room, Pantry
Additional Features:
- Possession At Closing
- Vacancy Vacant
- Walls Sheetrock
- Water & Sewer Public Sewer, Public Water
- Water Heater Electric
- Will Sell Cash, Conventional, FHA, VA
Data last updated: May 2nd, 2024 at 3:18pm EDT and updating occurs every 15 minutes

© 2024 Low Country Regional Multiple Listing Service. Information is deemed reliable but not guaranteed. Information is provided exclusively for the consumer's personal, non-commercial use, and may not be used for any purpose other than to identify prospective properties consumers may be interested in purchasing.












