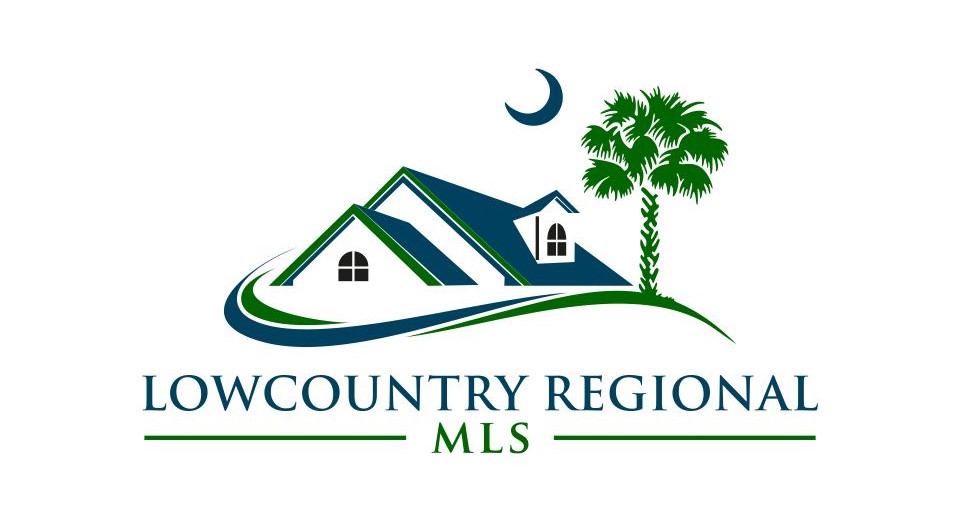Hi There! Is this Your First Time?
Did you know if you Register you have access to free search tools including the ability to save listings and property searches? Did you know that you can bypass the search altogether and have listings sent directly to your email address? Check out our how-to page for more info.
- Price$799,500
- Beds4
- Baths3
- Sq. Ft.2,471
- Acres0.34
- Built2013
231 Topside West, Hardeeville
Perfect Floorplan, Move-in ready Home in Custom Home Section of Latitude Margaritaville. Only 200 homes in this ''Latitude Lakes'' Neighborhood ideally located within the community. 4 bedrooms (3 downstairs), 3 full baths, plus Office/Den and 3 Car Garage. Open Floorplan with Vaulted Ceilings. Gas Fireplace. Oversized Screened Porch, plus side Patio and huge backyard, entirely FENCED for your pets. Very Private with wooded view. Hardwood floors, double oven, Gas Cooktop, Gas line to outdoor grill, and Tankless Hot Water Heater. Miles of waterways are available for you to kayak and fish. This area is NOT age-restricted. Truly a hidden gem!
Directions:Within the Latitude Margaritaville Community, which is gated. You may need to stop by the Main Sales Center to get a Pass for you and your clients.
Essential Information
- MLS® #184361
- Price$799,500
- Bedrooms4
- Bathrooms3.00
- Full Baths3
- Square Footage2,471
- Acres0.34
- Year Built2013
- TypeResidential
- Sub-TypeSingle Family
- StyleRanch w/Bonus Room Over Garage
- StatusActive
Amenities
- Garages3 Bay Attached
- WaterfrontNone
- Golf CommunityN
Exterior
- Exterior FeaturesIrrigation System, Patio, Porch, Gutters
- RoofComposition A/S
- ConstructionComposite Siding
- FoundationSlab
Community Information
- Address231 Topside West
- AreaHardeeville
- SubdivisionLat. Margaritaville
- CityHardeeville
- CountyJasper
- StateSC
- Zip Code29927
Interior
- AppliancesAuto/Gar/Opener, Built In Ovens, Cable TV/Available, Ceiling Fan, Dishwasher, Disposal, Dryer, Microwave, Refrigerator, Security System, Smoke/Heat Detector, Washer
- HeatingCentral, Central Gas
- CoolingCentral Air, Central Electric, Heat Pump
- FireplaceYes
- FireplacesOne
Additional Information
- ZoningResidential
Additional Features:
- Cooling Central Electric, Heat Pump
- Dining Breakfast Area, Formal
- Dock Community Dock
- Family Room Yes
- Fireplace One
- Floors Tile, Wood Floor
- Formal Dining Yes
- Other Rooms Family Room, Foyer, Pantry, Study/Den, Utility Room
- Possession At Closing
- Showing Instructions Non-MLS Lockbox, Notice Required
Additional Features:
- Vacancy Occupied
- Walls Sheetrock
- Water & Sewer Public Sewer, Public Water
- Water Heater Gas
- Will Sell Cash, Conventional, FHA, VA
Data last updated: May 3rd, 2024 at 9:48am EDT and updating occurs every 15 minutes

© 2024 Low Country Regional Multiple Listing Service. Information is deemed reliable but not guaranteed. Information is provided exclusively for the consumer's personal, non-commercial use, and may not be used for any purpose other than to identify prospective properties consumers may be interested in purchasing.
















































