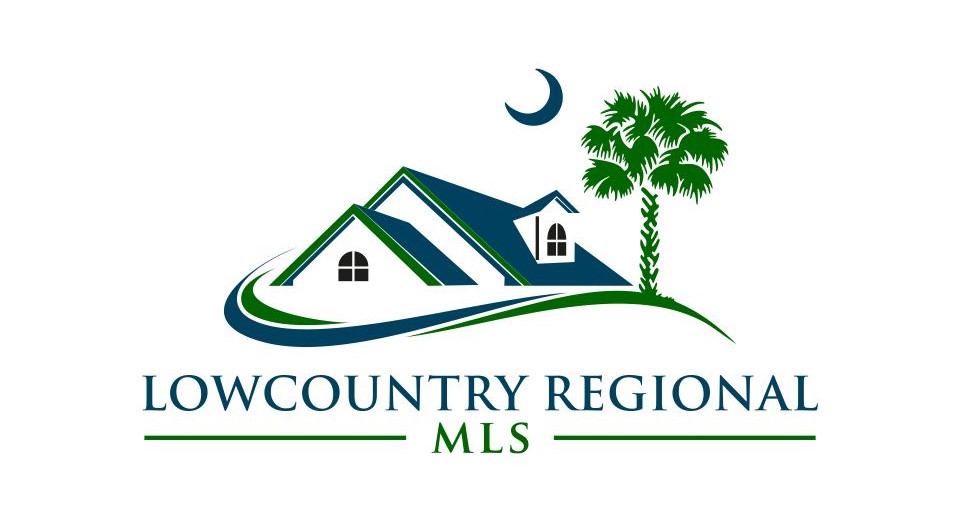Hi There! Is this Your First Time?
Did you know if you Register you have access to free search tools including the ability to save listings and property searches? Did you know that you can bypass the search altogether and have listings sent directly to your email address? Check out our how-to page for more info.
- Price$499,000
- Beds4
- Baths3
- Sq. Ft.3,254
- Acres0.19
3910 Sage Drive, Beaufort
Welcome home to one of the largest floor plans in the Oyster Bluff community! This 4 bedroom 3 bathroom home includes a formal dining room, mudroom and a two car garage. Enjoy the beautiful kitchen with an oversized island, granite countertops, and stainless steel appliances that overlook the breakfast nook and living area. A Full bedroom and bath on the main floor. Upstairs you will find the laundry room, additional three bedrooms and a huge bonus room with endless possibilities. The primary bedroom has an ensuite with dual vanities, soaker tub and spacious walk-in closet.Oyster Bluff has a community pool, a pickleball court, playground and a pond with a walking trail. It's a short 6 min drive to downtown Beaufort, and a 15-20 min drive to Parris Island and the Air Station.
Essential Information
- MLS® #184448
- Price$499,000
- Bedrooms4
- Bathrooms3.00
- Full Baths3
- Square Footage3,254
- Acres0.19
- TypeResidential
- Sub-TypeSingle Family
- StyleTwo Story
- StatusActive
Amenities
- Garages2 Bay Attached
- WaterfrontNone
- Golf CommunityN
Exterior
- Exterior FeaturesIrrigation System, Porch, Storm Windows/Doors, Thermo-Panes, Hurricane Shutters
- RoofComposition A/S
- ConstructionVinyl Siding
- FoundationSlab
Community Information
- Address3910 Sage Drive
- Area5-Ladys Island
- Subdivision5044-Oyster Bluff
- CityBeaufort
- CountyBeaufort
- StateSC
- Zip Code29907
Interior
- AppliancesDishwasher, Elec/Oven/Range, Microwave, Refrigerator
- HeatingCentral, Central Electric
- CoolingCentral Air, Central Electric
Additional Information
- ZoningResidential
Additional Features:
- Approx. Age 1Day-10Years
- Construction Vinyl Siding
- Cooling Central Electric
- Dining Formal, Breakfast Area
- Dock Not Applicable
- Family Room Yes
- Floors Some Carpet, Tile, Wood Floor
- Formal Dining Yes
- Other Rooms Family Room, Pantry, Utility Room, Balcony Loft
- Possession Negotiable
Additional Features:
- Showing Instructions Non-MLS Lockbox, Notice Required
- Vacancy Occupied
- Walls Sheetrock
- Water & Sewer Public Sewer, Public Water
- Water Heater Electric
- Will Sell Cash, Conventional, FHA, VA
Data last updated: April 27th, 2024 at 7:03pm EDT and updating occurs every 15 minutes

© 2024 Low Country Regional Multiple Listing Service. Information is deemed reliable but not guaranteed. Information is provided exclusively for the consumer's personal, non-commercial use, and may not be used for any purpose other than to identify prospective properties consumers may be interested in purchasing.











































