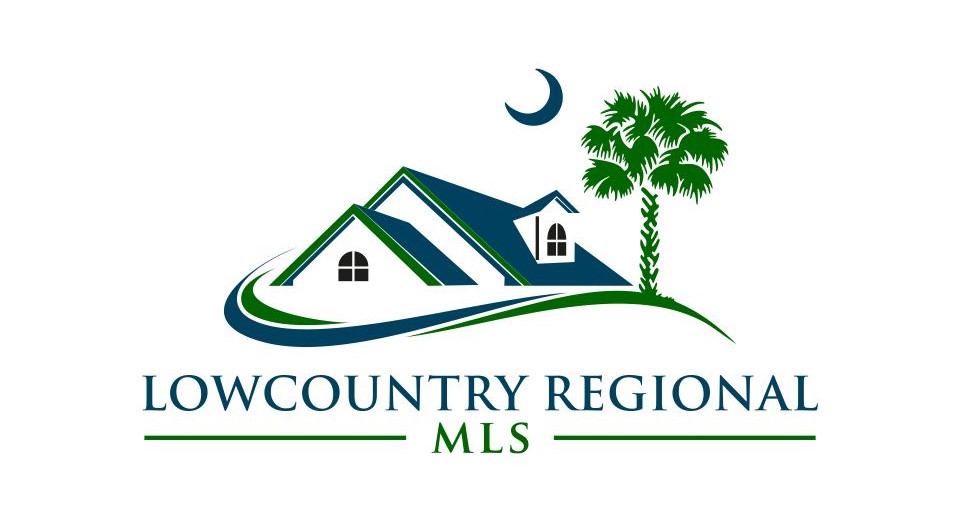Hi There! Is this Your First Time?
Did you know if you Register you have access to free search tools including the ability to save listings and property searches? Did you know that you can bypass the search altogether and have listings sent directly to your email address? Check out our how-to page for more info.
- Price$419,990
- Beds4
- Baths3
- Sq. Ft.2,340
- Acres0.15
- Built2024
226 Respite Street, Ridgeland
Enjoy Resort Style Living! This spacious Galen plan features 4 bedrooms, 2 1/2 baths. First floor open concept living area is perfect for entertaining while a flex room creates privacy for office space. The kitchen boasts a large granite island, oversized walk-in pantry, SS appliances. Escape for the evening to the luxurious primary suite with generous walk-in closet. Wake in the morning to a sun-soaked bath with dual vanities & ample storage. Upstairs laundry room, three guest bedrooms and bath complete the second floor. Smart home technology, 2'' Faux Wood Blinds included in this Natural Gas Community. Builder's Warranty provided. Pictures, photographs, colors, features, & sizes are for illustration purposes only & will vary from the homes as built. The photos are NOT of subject property.
Essential Information
- MLS® #184505
- Price$419,990
- Bedrooms4
- Bathrooms3.00
- Full Baths2
- Half Baths1
- Square Footage2,340
- Acres0.15
- Year Built2024
- TypeResidential
- Sub-TypeSingle Family
- StyleTwo Story
- StatusActive
Amenities
- Garages2 Bay Attached
- Is WaterfrontYes
- WaterfrontLagoon/Canal
- Golf CommunityN
Exterior
- Exterior FeaturesIrrigation System, Patio, Porch
- RoofOther
- ConstructionVinyl Siding
- FoundationSlab
Community Information
- Address226 Respite Street
- AreaHardeeville
- SubdivisionThe Retreat at East Argent
- CityRidgeland
- CountyJasper
- StateSC
- Zip Code29936
Interior
- AppliancesDishwasher, Disposal, Gas/Oven/Range, Microwave
- HeatingCentral Gas
- CoolingCentral Air, Central Electric
Additional Information
- ZoningResidential
Additional Features:
- Approx. Age New-Never Occupied
- Construction Vinyl Siding
- Cooling Central Electric
- Dock Not Applicable
- Family Room No
- Floors Some Carpet, Vinyl
- Formal Dining No
- Other Rooms Foyer, Pantry, Study/Den
- Possession At Closing
- Showing Instructions Special Instructions
Additional Features:
- Vacancy Vacant
- Walls Sheetrock
- Water & Sewer Public Sewer, Public Water
- Will Sell Cash, Conventional, FHA, VA
Data last updated: April 28th, 2024 at 5:33am EDT and updating occurs every 15 minutes

© 2024 Low Country Regional Multiple Listing Service. Information is deemed reliable but not guaranteed. Information is provided exclusively for the consumer's personal, non-commercial use, and may not be used for any purpose other than to identify prospective properties consumers may be interested in purchasing.































