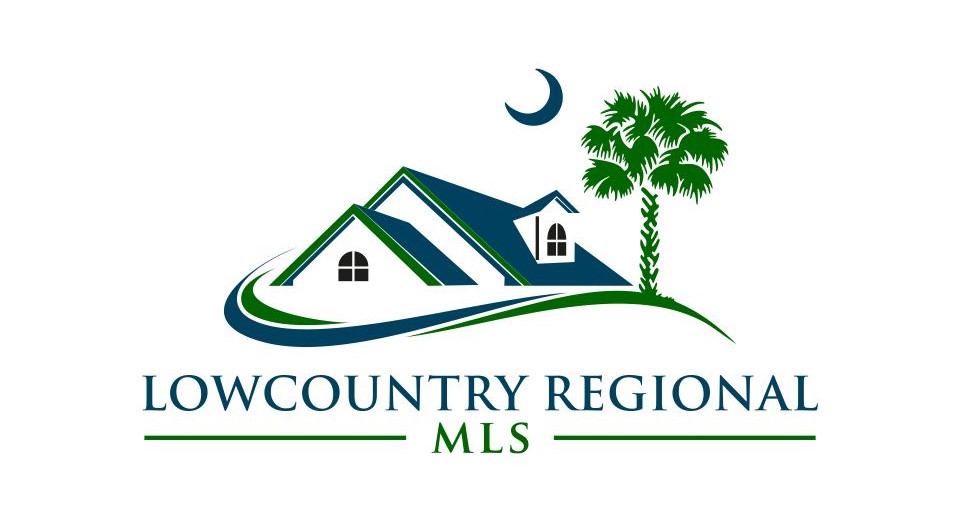Hi There! Is this Your First Time?
Did you know if you Register you have access to free search tools including the ability to save listings and property searches? Did you know that you can bypass the search altogether and have listings sent directly to your email address? Check out our how-to page for more info.
- Price$1,850,000
- Beds5
- Baths5
- Sq. Ft.3,551
- Acres0.53
- Built1999
16 Bear Island Road, Hilton Head Island
Prepare to be captivated. From the breathtaking marsh to Port Royal Sound vistas to the carefully crafted and just-completed renovations, this 5-BR, 4.5-bath home is nothing short of spectacular. Attention to detail abounds. Nearly 1,000 square feet have been thoughtfully added and the main floor opened to capture the natural light and extraordinary views. Features include custom cabinetry, marble counters, high-end stainless-steel appliances, decorator lighting, refinished hardwood flooring, sumptuous primary first floor suite, two additional suites with private baths, and even an EV charging system. Live the allure of island life.
Essential Information
- MLS® #184507
- Price$1,850,000
- Bedrooms5
- Bathrooms5.00
- Full Baths4
- Half Baths1
- Square Footage3,551
- Acres0.53
- Year Built1999
- TypeResidential
- Sub-TypeSingle Family
- StyleTwo Story
- StatusActive
Amenities
- Garages3+ Bay Attached
- ViewMarsh, River, Sound views
- Is WaterfrontYes
- WaterfrontMarsh/Water/View
- Golf CommunityY
Exterior
- Exterior FeaturesDeck, Irrigation System, Storage Shed, Porch, Gutters, Propane Tank - Leased, Hurricane Shutters
- RoofOther
- ConstructionStucco Synthetic
- FoundationElevated
Community Information
- Address16 Bear Island Road
- Area10-Hilton Head
- Subdivision10009-Hilton Head Plantation
- CityHilton Head Island
- CountyBeaufort
- StateSC
- Zip Code29926
Interior
- AppliancesGas/Oven/Range, Microwave, Dishwasher, Refrigerator, Disposal, Trash Compactor, Dryer, Washer, Wine Cooler
- HeatingCentral Electric, Heat Pump, Central
- CoolingCentral Electric, Heat Pump, Central Air
- FireplaceYes
Additional Information
- ZoningResidential
Additional Features:
- Cooling Central Electric, Heat Pump
- Dining Formal, Breakfast Area
- Dock Community Dock
- Family Room Yes
- Floors Tile, Wood Floor
- Formal Dining Yes
- Other Rooms Formal Liv. Room, Family Room, Study/Den, Work Shop, Pantry, Foyer
- Possession Negotiable
- Showing Instructions Special Instructions
- Vacancy Occupied
Additional Features:
- Water & Sewer Public Water
- Will Sell Conventional, Cash
Data last updated: May 3rd, 2024 at 9:03am EDT and updating occurs every 15 minutes

© 2024 Low Country Regional Multiple Listing Service. Information is deemed reliable but not guaranteed. Information is provided exclusively for the consumer's personal, non-commercial use, and may not be used for any purpose other than to identify prospective properties consumers may be interested in purchasing.



















































