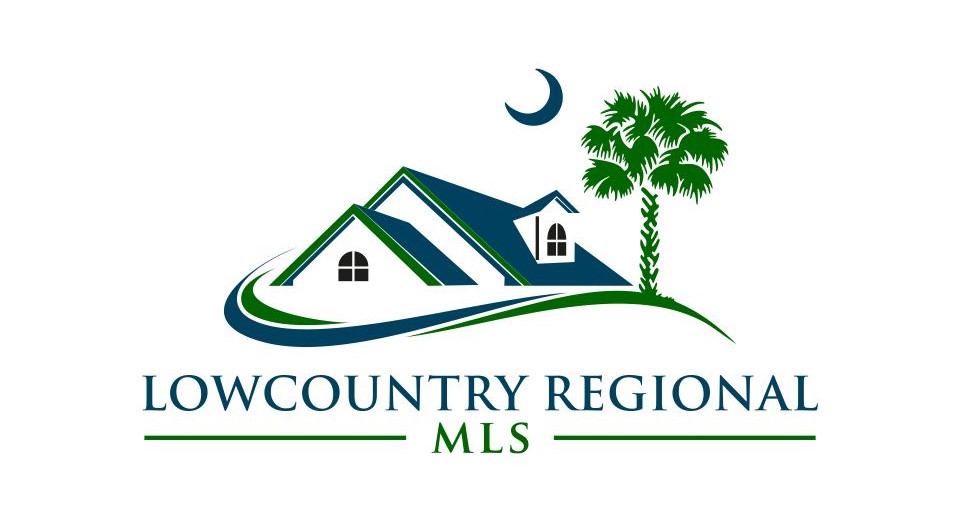Hi There! Is this Your First Time?
Did you know if you Register you have access to free search tools including the ability to save listings and property searches? Did you know that you can bypass the search altogether and have listings sent directly to your email address? Check out our how-to page for more info.
- Price$415,000
- Beds3
- Baths2
- Sq. Ft.1,601
- Acres0.16
- Built2021
36 Seneca Way, Beaufort
Incredibly upgraded, unlike any active home in the sought after Shadow Moss neighborhood. No expense was spared when exceeding the standard builder's grade appointments of this 3 Bedroom and 2 Bath home. Features an open concept living, dining, and kitchen area and an additional den, office or bed room as you enter the home. Additional feature include; stainless appliances, gas range, kitchen island, granite counter tops, large pantry, tankless water heater, with updated fixtures, tile and kitchen hardware. Owner's suite and multiple other closets upgraded by ''Closets By Design'' to include new window treatments throughout the home. New front storm door, foyer lighting, alarm system and numerous other upgrades from the standard builders grade home.
Directions:Shadow Moss is off of Highway 170 and or .5 mile north of Broad River Boulevard off Highway 170. Shadow Moss Drive to Saluda Way and left on Seneca Way, pass Toxaway Ln and home is located on the right.
Essential Information
- MLS® #184522
- Price$415,000
- Bedrooms3
- Bathrooms2.00
- Full Baths2
- Square Footage1,601
- Acres0.16
- Year Built2021
- TypeResidential
- Sub-TypeSingle Family
- StyleRanch
- StatusActive
Amenities
- Garages2 Bay Attached
- ViewSINGLE FLOOR
- WaterfrontNone
- Golf CommunityN
Exterior
- Exterior FeaturesCovered Patio, Patio, Porch, Gutters, Thermo-Panes
- RoofComposition A/S
- ConstructionVinyl Siding
- FoundationSlab
Community Information
- Address36 Seneca Way
- Area4-Burton
- Subdivision4086-Shadow Moss
- CityBeaufort
- CountyBeaufort
- StateSC
- Zip Code29906
Interior
- AppliancesAuto/Gar/Opener, Cable TV/Available, Ceiling Fan, Dishwasher, Disposal, Dryer, Gas/Oven/Range, Microwave, Refrigerator, Washer, Vent Fan
- HeatingCentral, Heat Pump, Central Gas
- CoolingCentral Air, Central Electric, Heat Pump
Additional Information
- ZoningResidential
Additional Features:
- Approx. Age 1Day-10Years
- Construction Vinyl Siding
- Cooling Central Electric, Heat Pump
- Dining Great Room
- Dock Not Applicable
- Family Room No
- Floors Tile
- Formal Dining No
- Other Rooms Family Room, Pantry, Study/Den
- Possession At Closing
Additional Features:
- Showing Instructions Notice Required
- Vacancy Occupied
- Walls Sheetrock
- Water & Sewer Public Sewer, Public Water
- Will Sell Cash, Conventional, FHA, VA
Data last updated: May 2nd, 2024 at 2:33pm EDT and updating occurs every 15 minutes

© 2024 Low Country Regional Multiple Listing Service. Information is deemed reliable but not guaranteed. Information is provided exclusively for the consumer's personal, non-commercial use, and may not be used for any purpose other than to identify prospective properties consumers may be interested in purchasing.











































