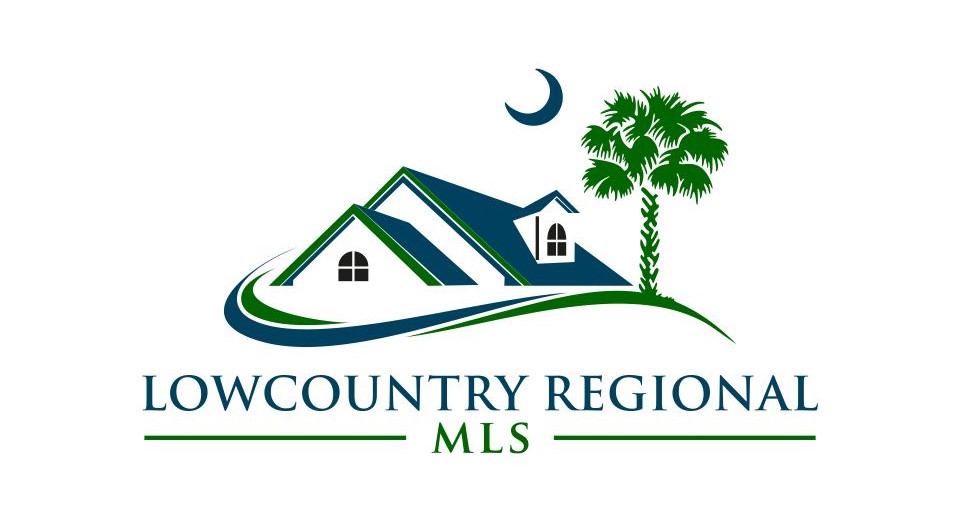Hi There! Is this Your First Time?
Did you know if you Register you have access to free search tools including the ability to save listings and property searches? Did you know that you can bypass the search altogether and have listings sent directly to your email address? Check out our how-to page for more info.
- Price$2,800
- Beds4
- Baths3
- Sq. Ft.1,982
- Acres0.37
- Built2003
44 Purrysburg Drive, Beaufort
AVAILABLE MAY 1, 2024! Located on Lady's Island, this 4 Bedroom, 3 Bath Home lives LARGE! Boasting a Fenced Yard, 2 Car Garage, 4 Bedrooms and 3 Baths! Enter through the Front Door into the Family Room, the Kitchen and Dining are off to the right. The Primary Suite is also located on the right separate from the other Bedrooms. Follow the Family Room to the back side of the Home where you'll find the 2nd Bedroom with private Bath. The 3rd and 4th Bedrooms are located on the left front side of the home with a shared Bath. More photos coming mid-April. Don't miss this opportunity! Call for more information TODAY because this Home won't last long!
Directions:Follow Sams Point Road to the roundabout. Take the 2nd exit onto Middle Road and follow the road straight. Turn left on Sherwood Lane. Turn left on Telfair Drive. Turn right on Brickman Way and right on Purrysburg Drive. Home is on the right at the cul de sac.
Essential Information
- MLS® #184527
- Price$2,800
- Bedrooms4
- Bathrooms3.00
- Full Baths3
- Square Footage1,982
- Acres0.37
- Year Built2003
- TypeResidential
- Sub-TypeSingle Family
- StyleRanch
- StatusActive
Amenities
- Garages2 Bay Attached
- ViewCommunity
- WaterfrontNone
- Golf CommunityN
Exterior
- Exterior FeaturesPatio
- RoofComposition A/S
- ConstructionFrame, Vinyl Siding
- FoundationSlab
Community Information
- Address44 Purrysburg Drive
- Area5-Ladys Island
- Subdivision5076-Telfair/Rosewlk
- CityBeaufort
- CountyBeaufort
- StateSC
- Zip Code29907
Interior
- AppliancesElec/Oven/Range, Microwave, Dishwasher, Refrigerator, Ceiling Fan, Smoke/Heat Detector, Unfurnished
- HeatingCentral, Central Electric, Heat Pump
- CoolingCentral Air, Central Electric, Heat Pump
- FireplaceYes
- FireplacesOne, Family Room
Additional Information
- ZoningResidential
Additional Features:
- Construction Frame, Vinyl Siding
- Cooling Central Electric, Heat Pump
- Dock Not Applicable
- Family Room No
- Fireplace One, Family Room
- Floors Some Carpet
- Formal Dining No
- Other Rooms Family Room, Foyer
- Possession At Closing
- Showing Instructions Notice Required, Non-MLS Lockbox
Additional Features:
- Vacancy Occupied
- Walls Sheetrock
- Water & Sewer Public Water, Septic Tank
- Water Heater Electric
Data last updated: April 28th, 2024 at 6:18am EDT and updating occurs every 15 minutes

© 2024 Low Country Regional Multiple Listing Service. Information is deemed reliable but not guaranteed. Information is provided exclusively for the consumer's personal, non-commercial use, and may not be used for any purpose other than to identify prospective properties consumers may be interested in purchasing.































