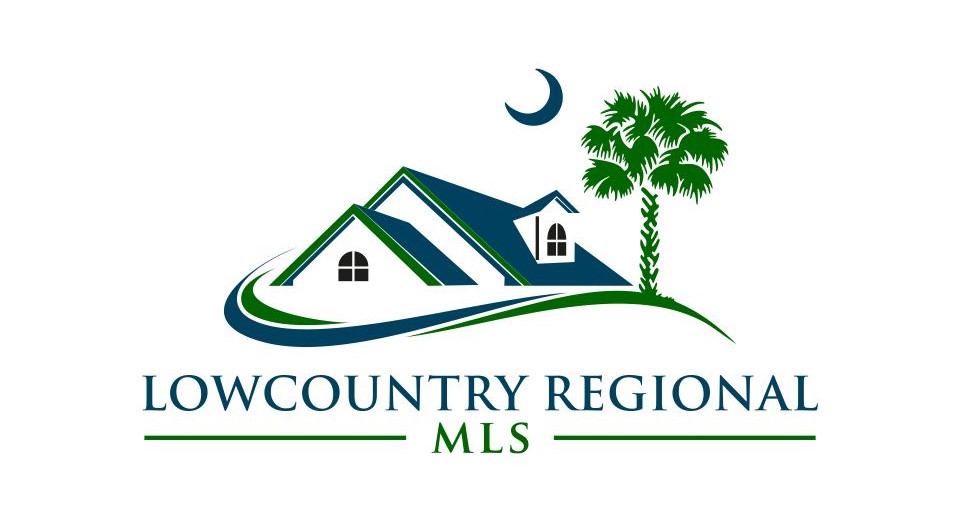Hi There! Is this Your First Time?
Did you know if you Register you have access to free search tools including the ability to save listings and property searches? Did you know that you can bypass the search altogether and have listings sent directly to your email address? Check out our how-to page for more info.
- Price$639,000
- Beds3
- Baths3
- Sq. Ft.2,132
- Acres0.11
- Built2023
26 Basin Trail Street, Lady's Island
Come live your best lowcountry life in this beautiful cottage gem in the waterfront community of Camellia Banks. This newly built 3 bedroom 2.5 bath home features a spacious open floor plan with luxury vinyl plank flooring throughout the main rooms. The downstairs primary suite features 2 his-and-her walk-in closets & a luxurious master bath with double vanities & large walk-in shower. The kitchen boasts stainless steel appliances with gas stove, & a large center island with additional counter seating--perfect for casual gatherings. Also on the first floor is a half-bath, laundry room & a bonus study/office. Upstairs you'll find a light-filled flex/rec room, two additional bedrooms, a 2nd full bath, plus a very large, walk-in spray-foamed attic with plenty of storage.
Directions:FOR GPS - Use address: 44 Miller Dr E, Beaufort, SC 29907.
Essential Information
- MLS® #184566
- Price$639,000
- Bedrooms3
- Bathrooms3.00
- Full Baths2
- Half Baths1
- Square Footage2,132
- Acres0.11
- Year Built2023
- TypeResidential
- Sub-TypeSingle Family
- StyleTwo Story
- StatusActive
Amenities
- Garages1 Bay Attached
- WaterfrontNone
- Golf CommunityN
Exterior
- Exterior FeaturesIrrigation System, Patio, Porch, Gutters, Screened Porch, Propane Tank - Owned
- RoofComposition A/S
- ConstructionHardi Plank
- FoundationRaised Slab
Community Information
- Address26 Basin Trail Street
- Area5-Ladys Island
- SubdivisionCamellia Banks
- CityLady's Island
- CountyBeaufort
- StateSC
- Zip Code29907
Interior
- AppliancesAuto/Gar/Opener, Ceiling Fan, Dishwasher, Disposal, Gas/Oven/Range, Microwave
- HeatingHeat Pump, Zoned, Central
- CoolingHeat Pump, Zoned, Central Air
Additional Information
- ZoningPUD
Additional Features:
- Approx. Age 1Day-10Years
- Construction Hardi Plank
- Cooling Heat Pump, Zoned
- Dock Community Dock
- Family Room No
- Floors Some Carpet, Tile, Vinyl
- Formal Dining No
- Other Rooms Family Room, Rec.Room/Bonus Room, Study/Den
- Possession At Closing
- Showing Instructions Notice Required, Special Instructions
Additional Features:
- Vacancy Occupied
- Walls Sheetrock
- Water & Sewer Public Sewer, Public Water
- Will Sell Cash, Conventional, FHA, VA
Data last updated: April 29th, 2024 at 4:18pm EDT and updating occurs every 15 minutes

© 2024 Low Country Regional Multiple Listing Service. Information is deemed reliable but not guaranteed. Information is provided exclusively for the consumer's personal, non-commercial use, and may not be used for any purpose other than to identify prospective properties consumers may be interested in purchasing.















































