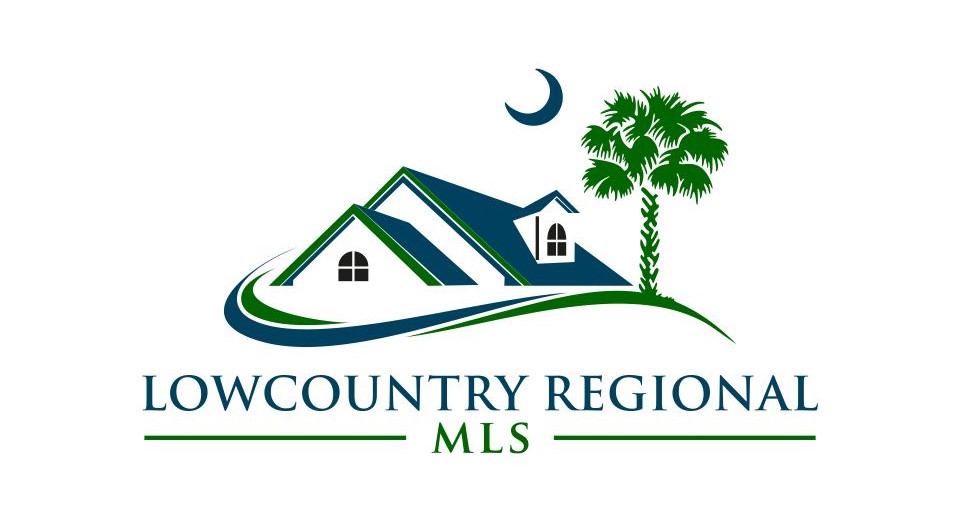Hi There! Is this Your First Time?
Did you know if you Register you have access to free search tools including the ability to save listings and property searches? Did you know that you can bypass the search altogether and have listings sent directly to your email address? Check out our how-to page for more info.
- Price$569,900
- Beds4
- Baths4
- Sq. Ft.3,858
- Acres0.22
- Built2016
118 Tanners Run, Bluffton
This 4BR 3.5BA home is perfect to put down roots & entertain guests. A spacious Kitchen equipped with large island, natural gas and counters galore flows into a huge Living Room and a beautiful 4-season Carolina room. Outside a fenced yard, raised beds, fruit trees, firepit, and 8x12' shed. A formal Dining/Living area completes the 1st Floor. A 2nd floor landing connects 4BRs and laundry room. The primary BR features 2 walk-in closets and en suite bath. A guest-primary boasts a full-bath and closet. 2 additional rooms connect via a jack & jill bathroom. The downstairs Office and Mudroom exit to a 2-car epoxied garage and 3-car driveway.
Essential Information
- MLS® #184584
- Price$569,900
- Bedrooms4
- Bathrooms4.00
- Full Baths3
- Half Baths1
- Square Footage3,858
- Acres0.22
- Year Built2016
- TypeResidential
- Sub-TypeSingle Family
- StyleTwo Story
- StatusActive
Amenities
- Garages2 Bay Attached
- WaterfrontNone
- Golf CommunityN
Exterior
- Exterior FeaturesCovered Patio, Patio, Irrigation System, Screened Porch, Gutters, Hurricane Shutters
- RoofComposition A/S
- ConstructionVinyl Siding, Other
- FoundationSlab
Community Information
- Address118 Tanners Run
- Area11-Bluffton
- SubdivisionHeritage at New Riverside
- CityBluffton
- CountyBeaufort
- StateSC
- Zip Code29910
Interior
- AppliancesDishwasher, Disposal, Gas/Oven/Range, Microwave, Refrigerator
- HeatingCentral, Central Gas
- CoolingCentral Air, Central Electric
Additional Information
- ZoningResidential
- Contact Info843-940-8007
Additional Features:
- Approx. Age 1Day-10Years
- Construction Vinyl Siding, Other
- Cooling Central Electric
- Dining Formal, Kit/Family Room
- Dock Not Applicable
- Family Room No
- Floors Some Carpet, Tile, Wood Floor
- Formal Dining No
- Other Rooms Utility Room, Library
- Possession At Closing, Immediate, Subject To Tenants, Specific Date
Additional Features:
- Showing Instructions Special Instructions
- Walls Sheetrock
- Water & Sewer Public Sewer, Public Water
- Will Sell Conventional, FHA, VA
Data last updated: May 7th, 2024 at 1:03am EDT and updating occurs every 15 minutes

© 2024 Low Country Regional Multiple Listing Service. Information is deemed reliable but not guaranteed. Information is provided exclusively for the consumer's personal, non-commercial use, and may not be used for any purpose other than to identify prospective properties consumers may be interested in purchasing.



















































