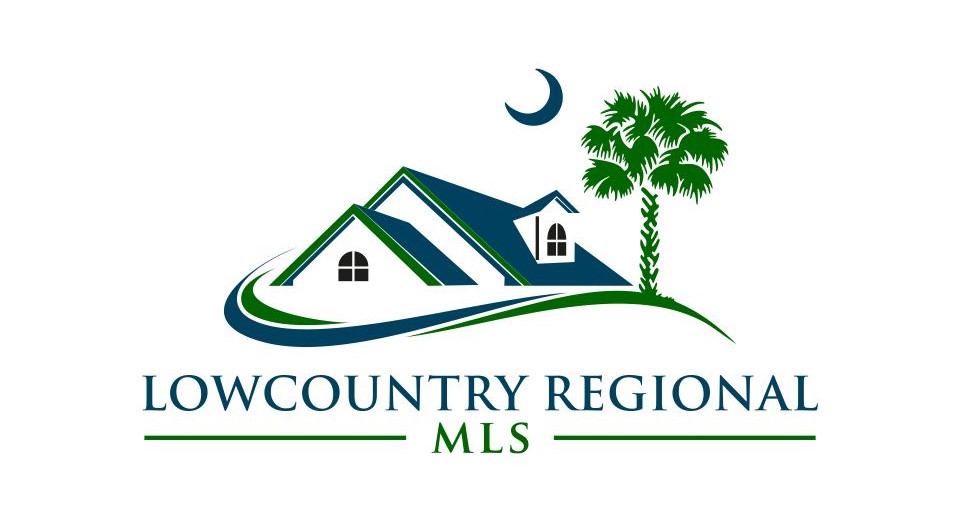Hi There! Is this Your First Time?
Did you know if you Register you have access to free search tools including the ability to save listings and property searches? Did you know that you can bypass the search altogether and have listings sent directly to your email address? Check out our how-to page for more info.
- Price$799,000
- Beds3
- Baths3
- Sq. Ft.1,929
- Acres0.19
- Built1991
26 Fairway Club Drive, Fripp Island
Welcome to your dream home in the prestigious Fairway Club on Fripp Island! Nestled within a gated community, this exquisite property offers the epitome of coastal living combined with luxurious amenities. Situated in a sought-after golf community, this home boasts stunning waterfront views and an ocean vista off Porpoise Drive, ensuring you're constantly greeted by the serene beauty of the island. The community dock provides easy access to the water, perfect for boating enthusiasts, while the boat landing and storage facilities cater to all your marine needs. Indulge in the resort-style amenities including a clubhouse, fitness center, playground, and pool, offering endless opportunities for relaxation and recreation.
Directions:Turn left on Remora. Turn left on Porpoise. Turn right on Fairway Club Drive. Vier left after golf course and house will be on the right
Essential Information
- MLS® #184634
- Price$799,000
- Bedrooms3
- Bathrooms3.00
- Full Baths2
- Half Baths1
- Square Footage1,929
- Acres0.19
- Year Built1991
- TypeResidential
- Sub-TypeSingle Family
- StyleTwo Story
- StatusActive
Amenities
- GaragesNone
- Is WaterfrontYes
- WaterfrontOceanview
- Golf CommunityY
Exterior
- Exterior FeaturesDeck, Porch
- RoofComposition A/S
- ConstructionBoard/Batten
- FoundationCrawl
Community Information
- Address26 Fairway Club Drive
- Area7A -Fripp Island
- Subdivision7008-Fairway Club
- CityFripp Island
- CountyBeaufort
- StateSC
- Zip Code29920
Interior
- HeatingCentral, Central Electric
- CoolingCentral Air, Central Electric
Additional Information
- ZoningPUD
Additional Features:
- Construction Board/Batten
- Cooling Central Electric
- Dining Breakfast Area, Formal
- Dock Community Dock
- Family Room Yes
- Floors Some Carpet
- Formal Dining Yes
- Other Rooms Rec.Room/Bonus Room
- Possession At Closing
- Showing Instructions Appt. Only, Special Instructions
Additional Features:
- Walls Sheetrock
- Water & Sewer Public Sewer, Public Water
- Water Heater Electric
- Will Sell Cash, Conventional, FHA
Data last updated: May 2nd, 2024 at 4:18am EDT and updating occurs every 15 minutes

© 2024 Low Country Regional Multiple Listing Service. Information is deemed reliable but not guaranteed. Information is provided exclusively for the consumer's personal, non-commercial use, and may not be used for any purpose other than to identify prospective properties consumers may be interested in purchasing.



















































