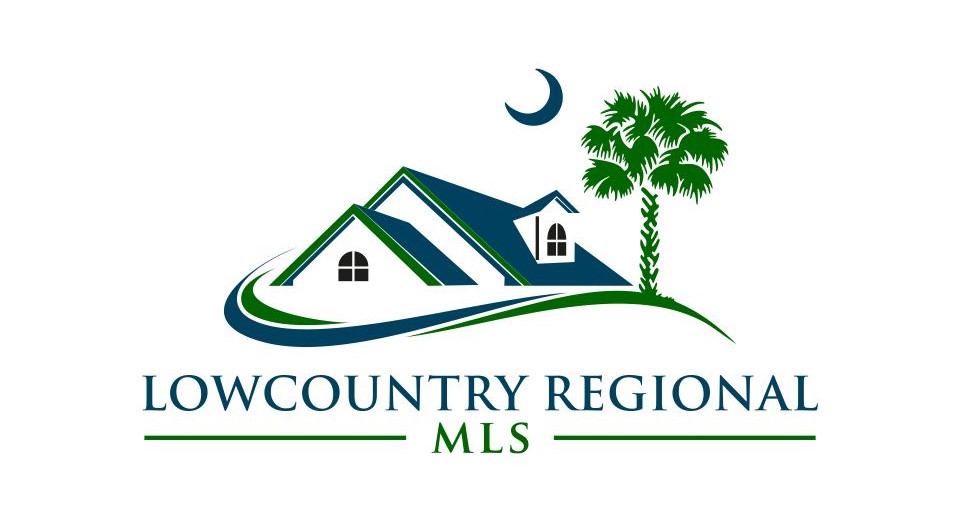Hi There! Is this Your First Time?
Did you know if you Register you have access to free search tools including the ability to save listings and property searches? Did you know that you can bypass the search altogether and have listings sent directly to your email address? Check out our how-to page for more info.
- Price$389,500
- Beds4
- Baths3
- Sq. Ft.2,088
- Acres0.20
- Built2015
17 Brasstown Way, Beaufort
Prepare to fall in love with this lovely home in desirable Shadow Moss. This floor plan offers so much flexibility with upper and lower level living spaces and a flex room downstairs adjacent to a full bathroom making it ideal for a playroom, den, office or a 4th bedroom for guests. The main level great room is so spacious and features wood flooring and a dining area. The heart of this home is the kitchen with tons of cabinet and counter space, granite countertops, a generous pantry and a nice stainless appliance package. The kitchen opens up to the great room and the back screened porch where you can enjoy evening cookouts and family gatherings. New carpeting was just installed and the upstairs living area & bedroom walls have been freshly painted making this home move in ready!
Directions:Robert Smalls Pkwy/SC-170 to Shadow Moss main entrance. Take the 3rd left on Saluda Way. Take the 3rd right on Brasstown Way. Home is on your right.
Essential Information
- MLS® #184744
- Price$389,500
- Bedrooms4
- Bathrooms3.00
- Full Baths3
- Square Footage2,088
- Acres0.20
- Year Built2015
- TypeResidential
- Sub-TypeSingle Family
- StyleTwo Story
- StatusActive
Amenities
- Garages2 Bay Attached
- ViewPrivacy fenced back yard, like-kind homes
- WaterfrontNone
- Golf CommunityN
Exterior
- Exterior FeaturesPatio, Screened Porch, Thermo-Panes
- RoofComposition A/S
- ConstructionVinyl Siding
- FoundationSlab
Community Information
- Address17 Brasstown Way
- Area4-Burton
- Subdivision4086-Shadow Moss
- CityBeaufort
- CountyBeaufort
- StateSC
- Zip Code29906
Interior
- AppliancesAuto/Gar/Opener, Cable TV/Available, Ceiling Fan, Dishwasher, Disposal, Dryer, Elec/Oven/Range, Ice Maker, Microwave, Refrigerator, Unfurnished, Vent Fan, Washer
- HeatingCentral, Central Electric, Heat Pump
- CoolingCentral Air, Central Electric, Heat Pump
Additional Information
- ZoningResidential
Additional Features:
- Approx. Age 1Day-10Years
- Construction Vinyl Siding
- Cooling Central Electric, Heat Pump
- Dock Not Applicable
- Family Room No
- Floors Some Carpet, Tile, Wood Floor
- Formal Dining No
- Other Rooms Family Room, Foyer, Pantry, Study/Den, Utility Room
- Possession At Closing
- Showing Instructions Appt. Only, Non-MLS Lockbox
Additional Features:
- Vacancy Vacant
- Walls Sheetrock
- Water & Sewer Public Sewer, Public Water
- Will Sell Cash, Conventional, FHA
Data last updated: May 5th, 2024 at 8:03am EDT and updating occurs every 15 minutes

© 2024 Low Country Regional Multiple Listing Service. Information is deemed reliable but not guaranteed. Information is provided exclusively for the consumer's personal, non-commercial use, and may not be used for any purpose other than to identify prospective properties consumers may be interested in purchasing.









































