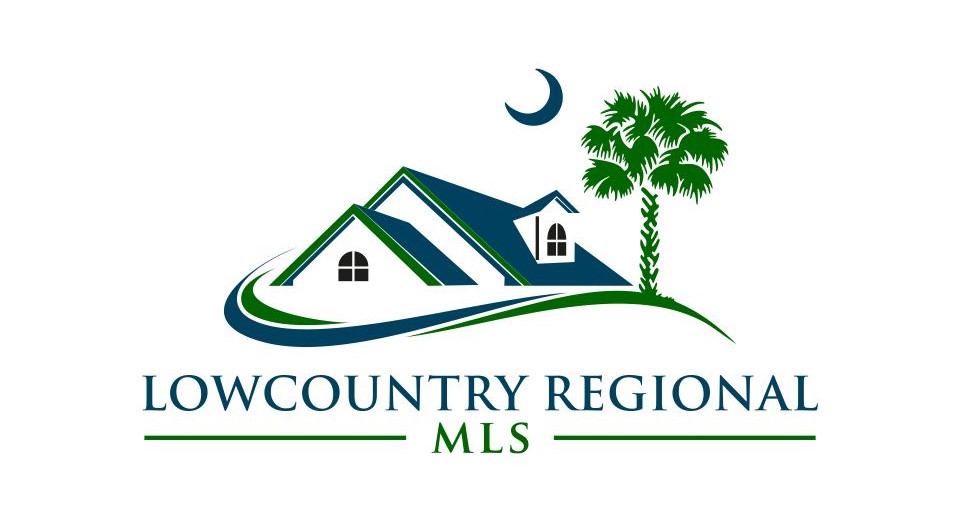Hi There! Is this Your First Time?
Did you know if you Register you have access to free search tools including the ability to save listings and property searches? Did you know that you can bypass the search altogether and have listings sent directly to your email address? Check out our how-to page for more info.
- Price$639,000
- Beds2
- Baths2
- Sq. Ft.1,381
- Acres0.15
- Built2023
54 Sweet Olive Drive, Beaufort
Beautiful 2 bedroom home in the Heart of Celadon overlooking Veridian Park. Built in 2023, it's practically new with substantial builder upgrades included! Ten foot ceilings and abundant natural light. Family room with fireplace, kitchen with counter seating, separate dining area, spacious primary bedroom and an office nook provides ample living space. Rear screened in porch which leads to the carport and large storage shed. Centrally located in Celadon & only 2.5 miles to downtown Beaufort with NO flight pattern zone designation. Celadon is a master planned community w/ countless amenities, including a 24 hour fitness facility, saltwater swimming pool, luxury spa, tennis, dog park & more!
Essential Information
- MLS® #184759
- Price$639,000
- Bedrooms2
- Bathrooms2.00
- Full Baths2
- Square Footage1,381
- Acres0.15
- Year Built2023
- TypeResidential
- Sub-TypeSingle Family
- StyleRanch
- StatusActive
Amenities
- GaragesCarport 1 Bay
- WaterfrontNone
- Golf CommunityN
Exterior
- Exterior FeaturesPatio, Porch, Screened Porch, Storm Windows/Doors
- RoofComposition A/S
- ConstructionHardi Plank
- FoundationSlab
Community Information
- Address54 Sweet Olive Drive
- Area5-Ladys Island
- Subdivision5079-Celadon
- CityBeaufort
- CountyBeaufort
- StateSC
- Zip Code29907
Interior
- AppliancesCable TV/Available, Ceiling Fan, Dishwasher, Disposal, Dryer, Elec/Oven/Range, Ice Maker, Refrigerator, Smoke/Heat Detector, Washer
- HeatingCentral, Central Electric, Heat Pump
- CoolingCentral Air, Central Electric, Heat Pump
- FireplaceYes
- FireplacesOne
Additional Information
- ZoningPUD
Additional Features:
- Approx. Age 1Day-10Years
- Construction Hardi Plank
- Cooling Central Electric, Heat Pump
- Dining Breakfast Area, Great Room
- Dock Not Applicable
- Family Room No
- Fireplace One
- Floors Laminate Floors, Tile
- Formal Dining No
- Other Rooms Family Room, Study/Den
Additional Features:
- Possession At Closing
- Vacancy Occupied
- Walls Sheetrock
- Water & Sewer Public Sewer, Public Water
- Water Heater Gas
- Will Sell Cash, Conventional
Data last updated: May 1st, 2024 at 8:03pm EDT and updating occurs every 15 minutes

© 2024 Low Country Regional Multiple Listing Service. Information is deemed reliable but not guaranteed. Information is provided exclusively for the consumer's personal, non-commercial use, and may not be used for any purpose other than to identify prospective properties consumers may be interested in purchasing.



















































