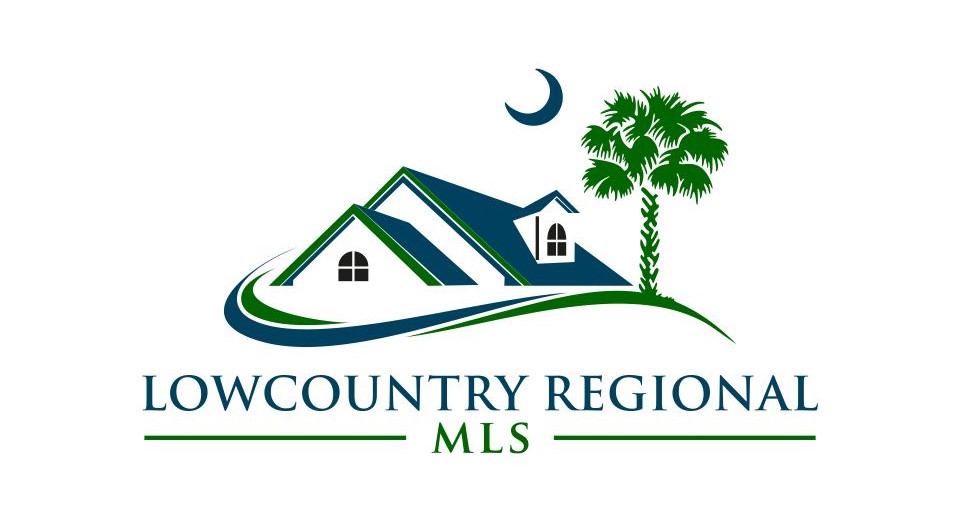Hi There! Is this Your First Time?
Did you know if you Register you have access to free search tools including the ability to save listings and property searches? Did you know that you can bypass the search altogether and have listings sent directly to your email address? Check out our how-to page for more info.
- Price$429,000
- Beds3
- Baths2
- Sq. Ft.2,053
- Acres0.30
- Built1948
2406 Hermitage Road, Beaufort
Lots of potential here! Very conveniently located by the Spanish Moss Trail that is 450' from the front door Everything that you need is less than 1.5 miles - downtown and the waterfront park, 2 elementary schools, Beaufort Memorial Hospital and the Technical College of the Lowcountry and a grocery, all at your fingertips. All this on a lovely oak lined street. Fresh paint with new laminent floors in part of the home with wood flooring under. Most floors are original hardwood including the ones covered with new laminate. There are new ceiling fans in all rooms and a new refrigerator. Home has been a rental for many years and with updates it would shine like a new penny. AS IS WHERE IS. Buyer to verify all information.
Directions:From downtown Beaufort to Hermitage Rd. Home is on the left so you must go to the Spanish Moss Trail and do a U turn.
Essential Information
- MLS® #184774
- Price$429,000
- Bedrooms3
- Bathrooms2.00
- Full Baths2
- Square Footage2,053
- Acres0.30
- Year Built1948
- TypeResidential
- Sub-TypeSingle Family
- StyleRanch, Fixer Upper
- StatusActive
Amenities
- GaragesCarport 1 Bay
- ViewBeautiful oak lined street
- WaterfrontNone
- Golf CommunityN
Exterior
- Exterior FeaturesPorch, Covered Patio
- RoofMetal
- ConstructionFrame, Brick Veneer, Asbestos
- FoundationCrawl
Community Information
- Address2406 Hermitage Road
- Area1-Beaufort
- Subdivision1006-Hermitage/Hun.Pines
- CityBeaufort
- CountyBeaufort
- StateSC
- Zip Code29902
Interior
- AppliancesCable TV/Available, Ceiling Fan, Gas/Oven/Range, Refrigerator, Unfurnished
- HeatingCentral
- CoolingCentral Air
Additional Information
- ZoningResidential
Additional Features:
- Construction Frame, Brick Veneer, Asbestos
- Dining Country Kitchen
- Dock Not Applicable
- Family Room No
- Floors Laminate Floors, Tile, Wood Floor
- Formal Dining No
- Other Rooms Pantry, Rec.Room/Bonus Room, Utility Room
- Possession At Closing
- Vacancy Vacant
- Walls Sheetrock
Additional Features:
- Water & Sewer Public Sewer, Public Water
- Water Heater Gas
- Will Sell Cash
Data last updated: April 29th, 2024 at 11:18pm EDT and updating occurs every 15 minutes

© 2024 Low Country Regional Multiple Listing Service. Information is deemed reliable but not guaranteed. Information is provided exclusively for the consumer's personal, non-commercial use, and may not be used for any purpose other than to identify prospective properties consumers may be interested in purchasing.




























