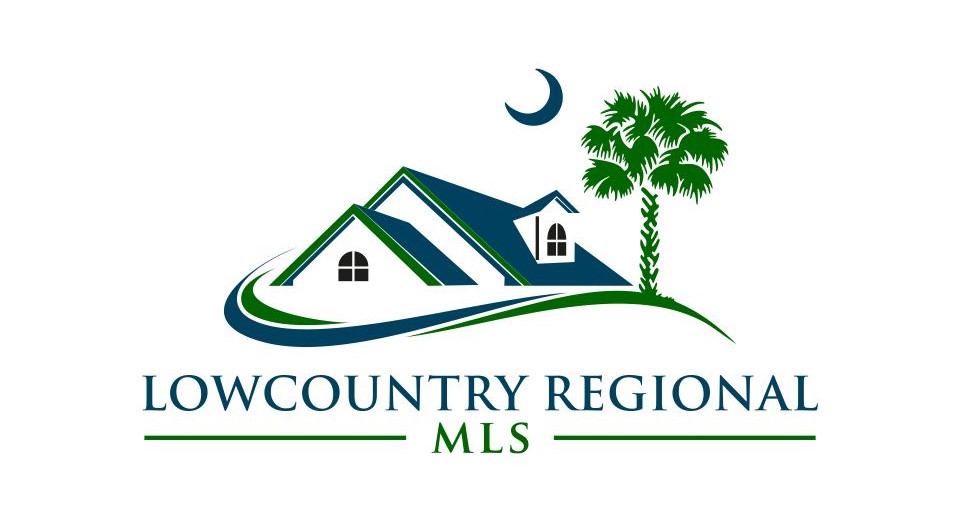Hi There! Is this Your First Time?
Did you know if you Register you have access to free search tools including the ability to save listings and property searches? Did you know that you can bypass the search altogether and have listings sent directly to your email address? Check out our how-to page for more info.
- Price$375,000
- Beds3
- Baths3
- Sq. Ft.2,103
- Acres0.19
- Built2020
614 Ridgeland Lakes Drive, Ridgeland
Welcome to your dream home at 614 Ridgeland Lakes Drive, a masterpiece crafted by Forino Homes in 2020. Presenting the coveted Blue Bird model, this residence combines spaciousness, functionality, and exquisite upgrades to offer an unparalleled living experience in the heart of Ridgeland Lakes.Step inside and immerse yourself in the allure of modern design and thoughtful construction. Boasting 3 bedrooms, 3 bathrooms, and a sprawling 2103 square feet of living space, every corner of this home has been meticulously planned to maximize comfort and convenience.As you explore, you'll discover a host of premium upgrades that elevate the home's appeal. The office is adorned with elegant glass French doors, offering a refined space for work or relaxation. Each bathroom features luxurious
Essential Information
- MLS® #184809
- Price$375,000
- Bedrooms3
- Bathrooms3.00
- Full Baths2
- Half Baths1
- Square Footage2,103
- Acres0.19
- Year Built2020
- TypeResidential
- Sub-TypeSingle Family
- StyleTwo Story
- StatusActive
Amenities
- Garages2 Bay Attached
- Is WaterfrontYes
- WaterfrontPond/Lake
- Golf CommunityN
Exterior
- Exterior FeaturesPatio, Porch
- RoofComposition A/S
- ConstructionVinyl Siding
- FoundationSlab
Community Information
- Address614 Ridgeland Lakes Drive
- AreaRidgeland
- SubdivisionRidgeland Lakes
- CityRidgeland
- CountyJasper
- StateSC
- Zip Code29936
Interior
- AppliancesCeiling Fan, Dishwasher, Microwave, Refrigerator, Smoke/Heat Detector, Ice Maker
- HeatingHeat Pump, Central Electric
- CoolingCentral Electric
Additional Information
- ZoningResidential
Additional Features:
- Approx. Age 1Day-10Years
- Construction Vinyl Siding
- Cooling Central Electric
- Dining Great Room
- Dock Not Applicable
- Family Room Yes
- Floors Some Carpet, Vinyl
- Formal Dining Yes
- Other Rooms Family Room, Foyer, Pantry, Study/Den
- Possession At Closing
Additional Features:
- Showing Instructions Appt. Only, Non-MLS Lockbox
- Vacancy Occupied
- Walls Sheetrock
- Water & Sewer Public Sewer, Public Water
- Water Heater Electric
- Will Sell Cash, Conventional, FHA, VA
Data last updated: May 5th, 2024 at 5:48am EDT and updating occurs every 15 minutes

© 2024 Low Country Regional Multiple Listing Service. Information is deemed reliable but not guaranteed. Information is provided exclusively for the consumer's personal, non-commercial use, and may not be used for any purpose other than to identify prospective properties consumers may be interested in purchasing.










































