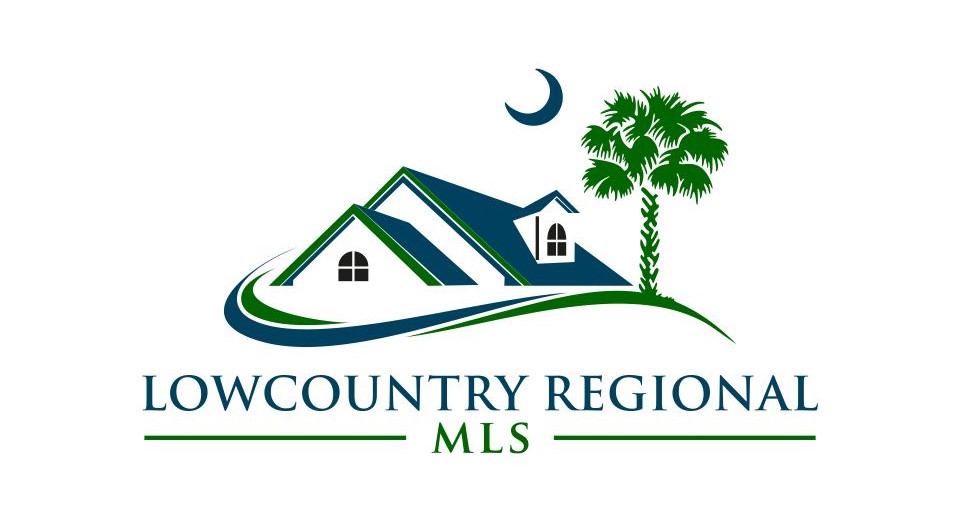Hi There! Is this Your First Time?
Did you know if you Register you have access to free search tools including the ability to save listings and property searches? Did you know that you can bypass the search altogether and have listings sent directly to your email address? Check out our how-to page for more info.
- Price$2,800
- Beds4
- Baths4
- Sq. Ft.3,673
- Acres0.22
- Built2017
4060 Sage Drive, Beaufort
Discover luxury living at this exquisite property featuring 4 large bedrooms, 3 and 1/2 baths, a loft area, and a versatile flex room suitable for a home office or fifth bedroom. Master bedroom and one other bedroom have their own private en suite bathroom. State-of-the-art security, including a comprehensive system and networked video cameras, ensures peace of mind, while integrated WiFi and water filtration systems add convenience and comfort. Outside, the spacious backyard offers a beautifully landscaped retreat. With its blend of elegance, technology, and tranquility, this home offers an unparalleled living experience.
Essential Information
- MLS® #184828
- Price$2,800
- Bedrooms4
- Bathrooms4.00
- Full Baths4
- Square Footage3,673
- Acres0.22
- Year Built2017
- TypeResidential
- Sub-TypeSingle Family
- StatusActive
Amenities
- Garages2 Bay Attached
- WaterfrontNone
- Golf CommunityN
Exterior
- Exterior FeaturesHurricane Shutters, Irrigation System, Porch, Gutters, Storm Windows/Doors, Thermo-Panes
- RoofComposition A/S
- ConstructionVinyl Siding
- FoundationSlab
Community Information
- Address4060 Sage Drive
- Area5-Ladys Island
- Subdivision5044-Oyster Bluff
- CityBeaufort
- CountyBeaufort
- StateSC
- Zip Code29907
Interior
- AppliancesAuto/Gar/Opener, Cable TV/Available, Dishwasher, Disposal, Elec/Oven/Range, Refrigerator, Security System, Smoke/Heat Detector, Unfurnished, Fire Alarm
- HeatingCentral, Central Electric
- CoolingCentral Air, Central Electric
Additional Information
- ZoningResidential
Additional Features:
- Approx. Age 1Day-10Years
- Construction Vinyl Siding
- Cooling Central Electric
- Dining Formal
- Dock Not Applicable
- Family Room Yes
- Floors Some Carpet, Tile, Wood Floor
- Formal Dining Yes
- Other Rooms Family Room, Formal Liv. Room, Pantry, Utility Room
- Possession At Closing
Additional Features:
- Showing Instructions Non-MLS Lockbox
- Vacancy Vacant
- Walls Sheetrock
Data last updated: May 5th, 2024 at 5:33am EDT and updating occurs every 15 minutes

© 2024 Low Country Regional Multiple Listing Service. Information is deemed reliable but not guaranteed. Information is provided exclusively for the consumer's personal, non-commercial use, and may not be used for any purpose other than to identify prospective properties consumers may be interested in purchasing.























