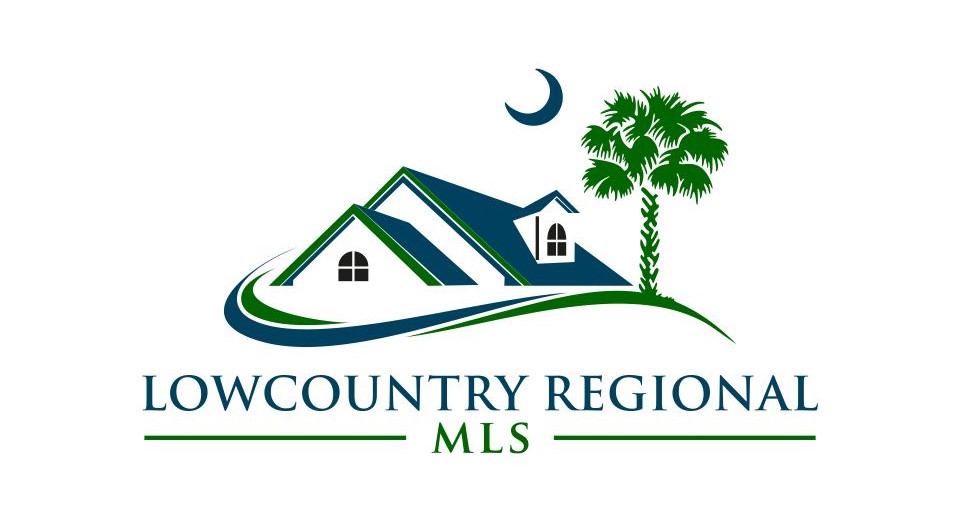Hi There! Is this Your First Time?
Did you know if you Register you have access to free search tools including the ability to save listings and property searches? Did you know that you can bypass the search altogether and have listings sent directly to your email address? Check out our how-to page for more info.
- Price$743,900
- Beds3
- Baths3
- Sq. Ft.2,726
- Acres0.29
- Built2015
138 Bainbridge Way, Bluffton
You've found a sophisticated home nestled in a serene natural setting! The attention to detail, from the custom-built screened porch to the professionally landscaped surroundings, speaks to a high level of craftsmanship. The Martin Ray plan offers an office/flex room, guest area & main-level primary suite w/ luxurious bath. The kitchen is elegant, yet designed for practicality with ample counter space, rollout shelving & walk-in pantry. A versatile entertaining space on the second floor also provides privacy with a bedroom & bath. Crown molding, hardwood flooring and gas fireplace add to the warmth and charm. This meticulously maintained home is conveniently located with easy access to River Ridge Academy via a pathway at the Amenity Center.
Essential Information
- MLS® #184830
- Price$743,900
- Bedrooms3
- Bathrooms3.00
- Full Baths3
- Square Footage2,726
- Acres0.29
- Year Built2015
- TypeResidential
- Sub-TypeSingle Family
- StyleRanch w/Bonus Room Over Garage
- StatusActive
Amenities
- Garages2 Bay Attached
- Viewlagoon
- WaterfrontNone
- Golf CommunityN
Exterior
- Exterior FeaturesIrrigation System, Patio, Gutters, Screened Porch, Propane Tank - Leased
- RoofComposition A/S
- ConstructionBrick/Frame, Hardi Plank
- FoundationSlab
Community Information
- Address138 Bainbridge Way
- Area11-Bluffton
- SubdivisionBaynard Park
- CityBluffton
- CountyBeaufort
- StateSC
- Zip Code29910
Interior
- AppliancesAuto/Gar/Opener, Ceiling Fan, Dishwasher, Disposal, Dryer, Elec/Oven/Range, Microwave, Refrigerator, Washer, Built In Ovens, Attic Fan
- HeatingHeat Pump
- CoolingHeat Pump
- FireplaceYes
- FireplacesOne
Additional Information
- ZoningResidential
Additional Features:
- Approx. Age 1Day-10Years
- Construction Brick/Frame, Hardi Plank
- Cooling Heat Pump
- Dock Not Applicable
- Family Room No
- Fireplace One
- Floors Some Carpet, Tile, Wood Floor
- Formal Dining No
- Other Rooms Family Room, Foyer, Pantry, Study/Den, Utility Room
- Possession At Closing
Additional Features:
- Showing Instructions Appt. Only
- Vacancy Occupied
- Walls Sheetrock
- Water & Sewer Public Sewer, Public Water
- Water Heater Electric
- Will Sell Cash, Conventional, VA
Data last updated: May 7th, 2024 at 10:18pm EDT and updating occurs every 15 minutes

© 2024 Low Country Regional Multiple Listing Service. Information is deemed reliable but not guaranteed. Information is provided exclusively for the consumer's personal, non-commercial use, and may not be used for any purpose other than to identify prospective properties consumers may be interested in purchasing.









































