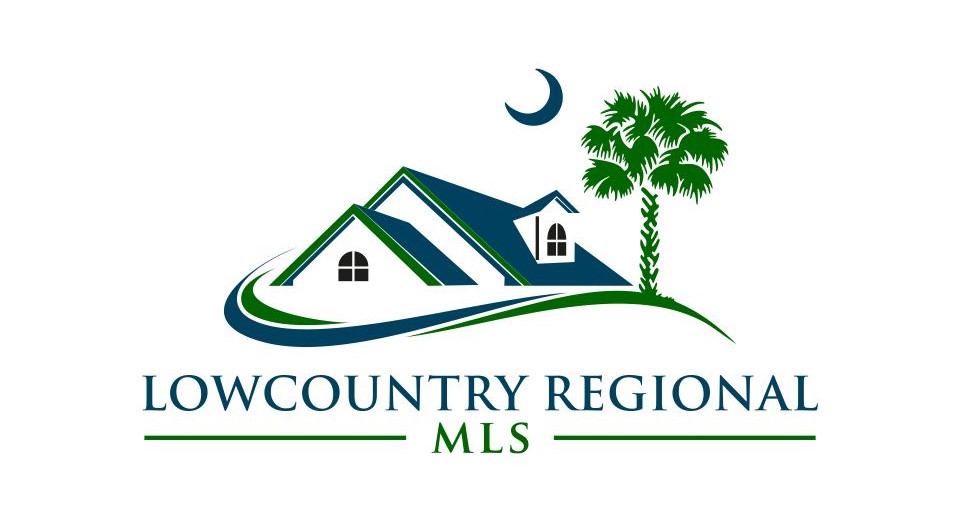Hi There! Is this Your First Time?
Did you know if you Register you have access to free search tools including the ability to save listings and property searches? Did you know that you can bypass the search altogether and have listings sent directly to your email address? Check out our how-to page for more info.
- Price$819,900
- Beds2
- Baths3
- Sq. Ft.1,987
- Acres0.15
- Built2023
139 Heron Road, Bluffton
Experience luxury living in this stunning home built in 2023, boasting breathtaking lagoon views and surreal sunsets. Revel in the latest design trends showcased throughout, including the lavish owner's bath complete with custom his and her closets. Culinary enthusiasts will enjoy the double ovens, gas cooktop, and plentiful prep space. Entertain in style with custom sliders leading to the enclosed porch and outdoor kitchen, providing a seamless indoor-outdoor living experience. This residence epitomizes modern elegance and coastal living, boasting meticulous craftsmanship and attention to detail
Essential Information
- MLS® #184840
- Price$819,900
- Bedrooms2
- Bathrooms3.00
- Full Baths2
- Half Baths1
- Square Footage1,987
- Acres0.15
- Year Built2023
- TypeResidential
- Sub-TypeSingle Family
- StatusActive
Amenities
- Garages2 Bay Attached
- Is WaterfrontYes
- WaterfrontLagoon/Canal
- Golf CommunityN
Exterior
- Exterior FeaturesIrrigation System, Grill, Patio, Screened Porch
- RoofOther
- ConstructionComposite Siding, Brick/Frame
Community Information
- Address139 Heron Road
- AreaSun City
- SubdivisionSun City North
- CityBluffton
- CountyJasper
- StateSC
- Zip Code29909
Interior
- AppliancesDishwasher, Disposal, Elec/Oven/Range, Microwave, Refrigerator
- HeatingCentral, Heat Pump, Central Gas
- CoolingCentral Air, Central Electric
Additional Information
- ZoningResidential
Additional Features:
- Approx. Age 1Day-10Years
- Construction Brick/Frame
- Cooling Central Electric
- Dining Breakfast Area
- Dock Not Applicable
- Family Room No
- Floors Tile, Wood Floor
- Formal Dining No
- Other Rooms Family Room, Formal Liv. Room, Foyer, Pantry
- Possession At Closing
Additional Features:
- Showing Instructions Special Instructions
- Vacancy Occupied
- Walls Sheetrock
- Water & Sewer Other
- Will Sell Cash, Conventional, FHA
Data last updated: May 16th, 2024 at 10:18pm EDT and updating occurs every 15 minutes

© 2024 Low Country Regional Multiple Listing Service. Information is deemed reliable but not guaranteed. Information is provided exclusively for the consumer's personal, non-commercial use, and may not be used for any purpose other than to identify prospective properties consumers may be interested in purchasing.


















































