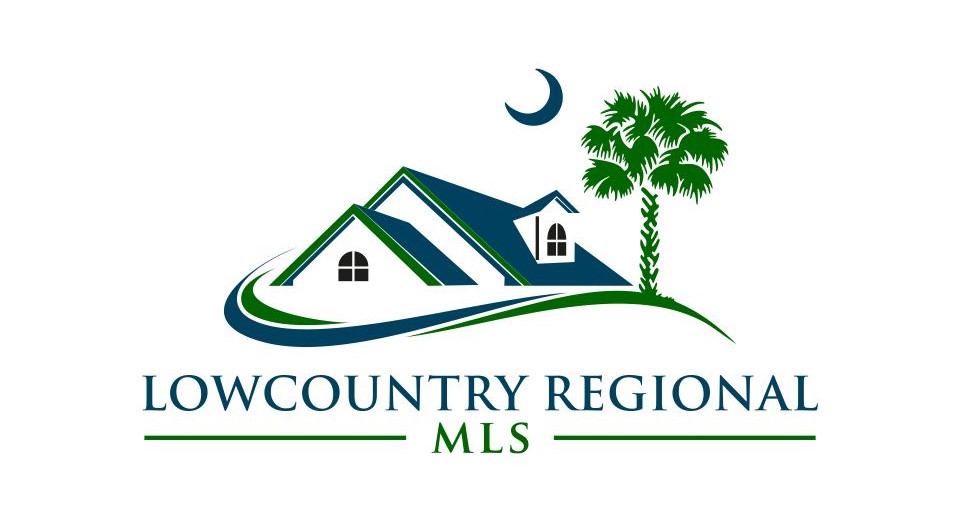Hi There! Is this Your First Time?
Did you know if you Register you have access to free search tools including the ability to save listings and property searches? Did you know that you can bypass the search altogether and have listings sent directly to your email address? Check out our how-to page for more info.
- Price$925,000
- Beds3
- Baths3
- Sq. Ft.2,706
- Acres0.57
- Built2012
46 Osprey Circle, Okatie
Indulge in luxury with this immaculate 3-bed, 2.5-bath home on Callawassie Island. Built in 2012, the thoughtfully designed open floorplan, gourmet kitchen, exquisite millwork, & serene fairway views, will steal your heart! Gourmet kitchen features a chef's appliance package, upgraded cabinetry & ample seating opening to spacious living area. Carolina room w/beamed ceiling & wood-burning fireplace leads to a brick-paved screened porch, patio, & full outdoor kitchen, rivals any outside living space on the golf course. This luxury meets leisure home is truly move-in ready for immediate immersion in all the amenities Callawassie has to offer.
Essential Information
- MLS® #184846
- Price$925,000
- Bedrooms3
- Bathrooms3.00
- Full Baths2
- Half Baths1
- Square Footage2,706
- Acres0.57
- Year Built2012
- TypeResidential
- Sub-TypeSingle Family
- StyleRanch
- StatusActive
Amenities
- Garages2 Bay Attached
- ViewGolf, Landscape
- WaterfrontNone
- Golf CommunityY
Exterior
- Exterior FeaturesIrrigation System, Patio, Gutters, Screened Porch, Grill
- RoofComposition A/S
- ConstructionStucco Synthetic
Community Information
- Address46 Osprey Circle
- AreaCallawassie Island
- Subdivision9005-Callawassie
- CityOkatie
- CountyBeaufort
- StateSC
- Zip Code29909
Interior
- AppliancesCeiling Fan, Dishwasher, Disposal, Elec/Oven/Range, Microwave, Refrigerator, Smoke/Heat Detector, Whirlpool Tub
- HeatingCentral, Heat Pump
- CoolingCentral Air, Central Electric, Heat Pump
- FireplaceYes
- FireplacesOne
Additional Information
- ZoningResidential
Additional Features:
- Cooling Central Electric, Heat Pump
- Dining Breakfast Area, Formal
- Dock Community Dock
- Family Room Yes
- Fireplace One
- Floors Laminate Floors
- Formal Dining Yes
- Other Rooms Foyer, Pantry, Formal Liv. Room, Library, Carolina Room
- Possession At Closing
- Showing Instructions Appt. Only
Additional Features:
- Water & Sewer Community Well
- Will Sell Cash, Conventional
Data last updated: May 2nd, 2024 at 8:48am EDT and updating occurs every 15 minutes

© 2024 Low Country Regional Multiple Listing Service. Information is deemed reliable but not guaranteed. Information is provided exclusively for the consumer's personal, non-commercial use, and may not be used for any purpose other than to identify prospective properties consumers may be interested in purchasing.












































