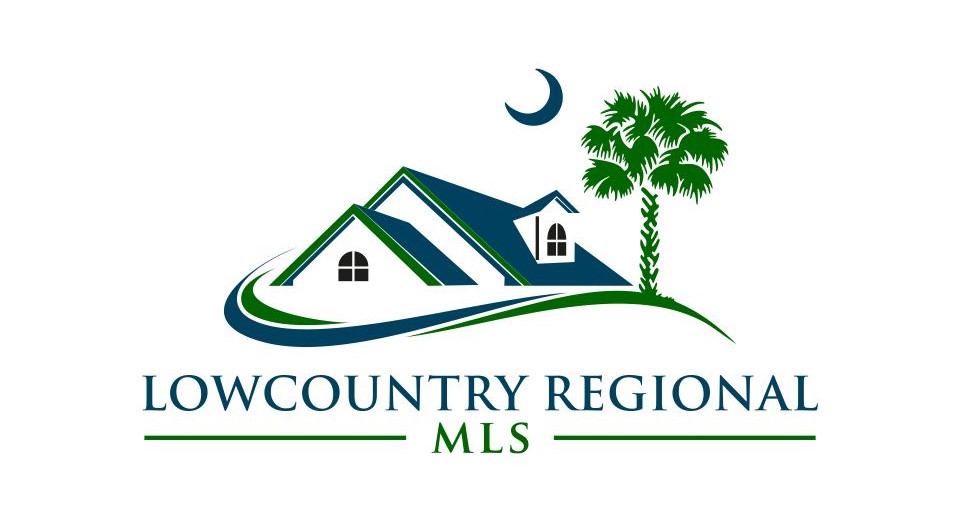Hi There! Is this Your First Time?
Did you know if you Register you have access to free search tools including the ability to save listings and property searches? Did you know that you can bypass the search altogether and have listings sent directly to your email address? Check out our how-to page for more info.
- Price$518,698
- Beds5
- Baths4
- Sq. Ft.2,586
- Acres0.32
- Built2024
158 Furrow Lane, Beaufort
The Richardson is an exquisite five-bedroom, three-and-one-half bathroom home with a two-car garage, showcasing an open plan adorned with luxury vinyl plank flooring in the main level living areas. Upon entering, the formal dining room greets you, leading to the butler's pantry and a spacious walk-in pantry. The journey continues into the expansive kitchen and living area, creating an ideal space for entertaining loved ones or hosting memorable holidays and get-togethers. The kitchen boasts a large island, quartz countertops, and stainless steel kitchen appliances. A guest suite is conveniently located downstairs off the great room. Upstairs, four bedrooms await, each featuring generous walk-in closets. A bonus room is also featured upstairs. Ready in August/September 2024.
Essential Information
- MLS® #184864
- Price$518,698
- Bedrooms5
- Bathrooms4.00
- Full Baths3
- Half Baths1
- Square Footage2,586
- Acres0.32
- Year Built2024
- TypeResidential
- Sub-TypeSingle Family
- StyleTwo Story
- StatusActive
Amenities
- Garages2 Bay Attached
- WaterfrontNone
- Golf CommunityN
Exterior
- Exterior FeaturesIrrigation System, Patio
- RoofComposition A/S
- ConstructionVinyl Siding
- FoundationSlab
Community Information
- Address158 Furrow Lane
- Area5-Ladys Island
- SubdivisionGleason Farm
- CityBeaufort
- CountyBeaufort
- StateSC
- Zip Code29907
Interior
- AppliancesAuto/Gar/Opener, Built In Ovens, Cable TV/Available, Dishwasher, Disposal, Microwave, Smoke/Heat Detector, Unfurnished, Vent Fan
- HeatingCentral
- CoolingCentral Air
Additional Information
- ZoningResidential
Additional Features:
- Approx. Age New-Never Occupied
- Construction Vinyl Siding
- Dining Formal
- Dock Not Applicable
- Family Room Yes
- Floors Laminate Floors, Some Carpet, Tile
- Formal Dining Yes
- Other Rooms Family Room, Foyer, Pantry, Rec.Room/Bonus Room, Sun Room, Utility Room
- Possession At Closing
- Vacancy Vacant
Additional Features:
- Walls Sheetrock
- Water & Sewer Public Sewer, Public Water
- Water Heater Electric
- Will Sell Cash, Conventional, FHA, VA
Data last updated: May 3rd, 2024 at 12:33pm EDT and updating occurs every 15 minutes

© 2024 Low Country Regional Multiple Listing Service. Information is deemed reliable but not guaranteed. Information is provided exclusively for the consumer's personal, non-commercial use, and may not be used for any purpose other than to identify prospective properties consumers may be interested in purchasing.




