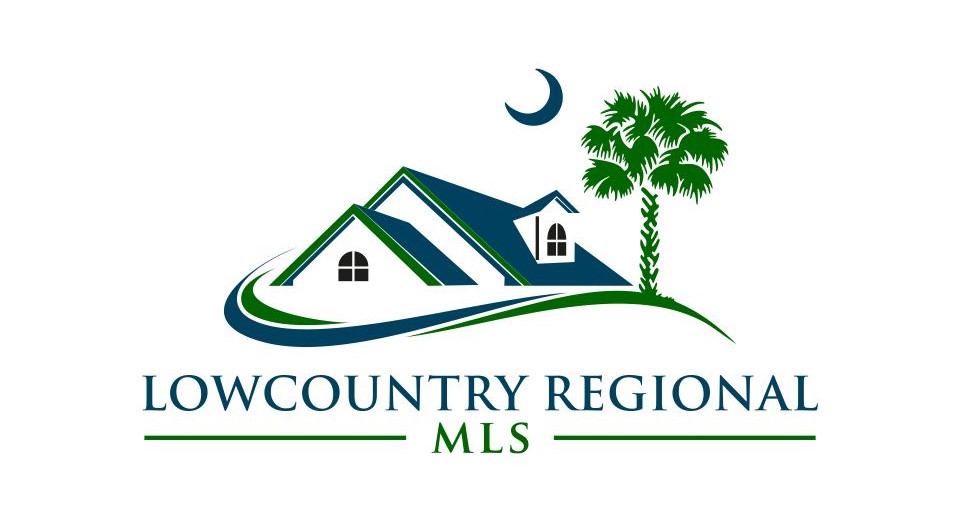Hi There! Is this Your First Time?
Did you know if you Register you have access to free search tools including the ability to save listings and property searches? Did you know that you can bypass the search altogether and have listings sent directly to your email address? Check out our how-to page for more info.
- Price$799,000
- Beds4
- Baths4
- Sq. Ft.2,518
- Acres0.26
- Built2014
131 Fuller Street, Beaufort
Desirable Hermitage area, built in 2014 by Phifer Contracting, an Alison Ramsey design. Well maintained design and so many wonderful features with large, fenced-in backyard, even has a chicken coop! Bright and light interior, spacious family room, dining and kitchen that has scullery with window seating. The main bedroom is located on the first floor and has a private exit to the screened porch. Upstairs has a quaint sitting area, 3 bedrooms or use one as a playroom plus a full bath. Great for guests! Don't miss the privacy fenced backyard, complete with area for outdoor furniture and private stairway to a guest house over the garage complete with bedroom, living area, small kitchen and full bathroom! The oversized double garage has great workshop and storage space. Hardwood floors on the
Directions:Heritage Rd, left on Elliott, first right on Joyner St, second house on left(Fuller St ends in a cul-de-sac)
Essential Information
- MLS® #184867
- Price$799,000
- Bedrooms4
- Bathrooms4.00
- Full Baths3
- Half Baths1
- Square Footage2,518
- Acres0.26
- Year Built2014
- TypeResidential
- Sub-TypeSingle Family
- StyleTwo Story
- StatusActive
Amenities
- Garages2 Bay Detached
- WaterfrontNone
- Golf CommunityN
Exterior
- Exterior FeaturesIrrigation System, Porch, Screened Porch, Thermo-Panes
- ConstructionBoard/Batten, Hardi Plank
- FoundationRaised Slab
Community Information
- Address131 Fuller Street
- Area1-Beaufort
- Subdivision1006-Hermitage/Hun.Pines
- CityBeaufort
- CountyBeaufort
- StateSC
- Zip Code29902
Interior
- AppliancesCable TV/Available, Ceiling Fan, Dishwasher, Disposal, Gas/Oven/Range, Microwave, Smoke/Heat Detector, Vent Fan
- HeatingCentral Electric, Zoned
- CoolingCentral Air, Central Electric, Zoned
Additional Information
- ZoningResidential
- Contact Info843-986-2444
Additional Features:
- Approx. Age 1Day-10Years
- Construction Board/Batten, Hardi Plank
- Cooling Central Electric, Zoned
- Dining Country Kitchen, Great Room
- Dock Not Applicable
- Family Room No
- Floors Some Carpet, Tile, Wood Floor
- Formal Dining No
- Other Rooms Family Room, Pantry, Rec.Room/Bonus Room, Study/Den, Utility Room, Work Shop
- Possession At Closing
Additional Features:
- Showing Instructions Appt. Only, Non-MLS Lockbox, Notice Required, Special Instructions
- Vacancy Occupied
- Walls Sheetrock
- Water & Sewer Private Well, Public Sewer, Public Water
- Water Heater Gas
- Will Sell Cash, Conventional, FHA, VA
Data last updated: May 6th, 2024 at 2:33pm EDT and updating occurs every 15 minutes

© 2024 Low Country Regional Multiple Listing Service. Information is deemed reliable but not guaranteed. Information is provided exclusively for the consumer's personal, non-commercial use, and may not be used for any purpose other than to identify prospective properties consumers may be interested in purchasing.



















































