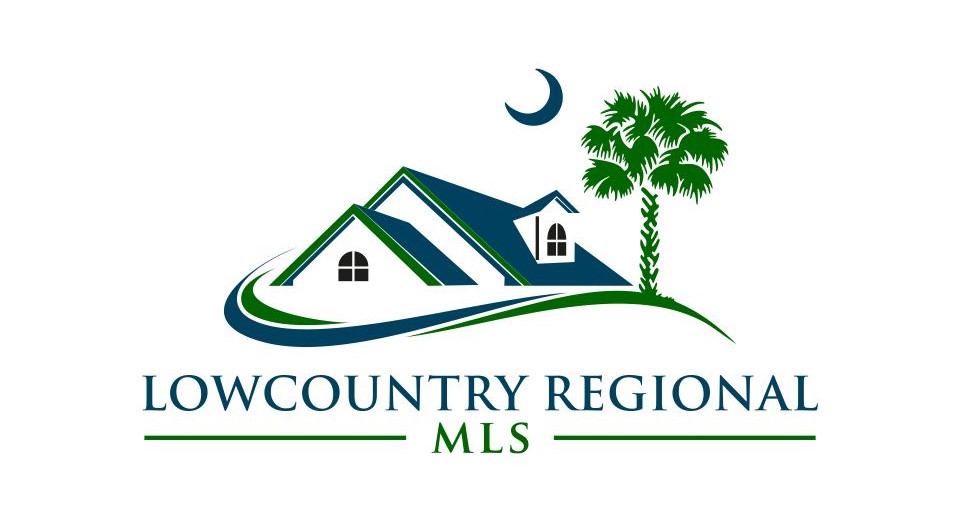Hi There! Is this Your First Time?
Did you know if you Register you have access to free search tools including the ability to save listings and property searches? Did you know that you can bypass the search altogether and have listings sent directly to your email address? Check out our how-to page for more info.
- Price$1,699,750
- Beds3
- Baths4
- Sq. Ft.2,800
- Acres0.03
- Built2024
112 Whitehall Drive, Beaufort
Indulge in luxury living in this exceptional 3 Bedroom 3.5 bath townhome at Whitehall Point overlooking the Beaufort River designed by Court Atkins Grp & meticulously constructed by Allen Patterson Builders, seamlessly integrated into Historic Downtown Beaufort. Enjoy this rare opportunity close to downtown while remaining on the edge of the hustle & bustle. This luxurious residence offers a 2-car garage, elevator, balconies, soaring ceilings, engineered hardwood flooring, natural light, Marvin windows & a fire feature that creates an ambiance of sophistication. Culinary aficionados will delight in the views from the beautifully appointed open kitchen with Thermador appliances & outdoor grill. Enjoy breathtaking sunrises from private balconies while watching sail boats cruise the waterway
Essential Information
- MLS® #184931
- Price$1,699,750
- Bedrooms3
- Bathrooms4.00
- Full Baths3
- Half Baths1
- Square Footage2,800
- Acres0.03
- Year Built2024
- TypeResidential
- Sub-TypeTownhouse
- Style4-Plex
- StatusActive
Amenities
- Garages2 Bay Attached
- ViewBeaufort River and Factory Creek Views
- Is WaterfrontYes
- WaterfrontWater View
- Golf CommunityN
Exterior
- Exterior FeaturesPorch, Gutters
- RoofMetal
- ConstructionBrick/Frame, Frame, Hardi Plank, Stucco Synthetic
- FoundationSlab
Community Information
- Address112 Whitehall Drive
- Area5-Ladys Island
- Subdivision5071-Woods Brdg-21
- CityBeaufort
- CountyBeaufort
- StateSC
- Zip Code29907
Interior
- AppliancesAuto/Gar/Opener, Ceiling Fan, Dishwasher, Disposal, Gas/Oven/Range, Microwave, Refrigerator, Smoke/Heat Detector
- HeatingHeat Pump
- CoolingHeat Pump
- FireplaceYes
- FireplacesOne
Additional Information
- ZoningResidential
Additional Features:
- Approx. Age New-Never Occupied
- Construction Brick/Frame, Frame, Hardi Plank
- Cooling Heat Pump
- Dining Great Room
- Dock Not Applicable
- Family Room No
- Fireplace One
- Floors Tile, Wood Floor
- Formal Dining No
- Other Rooms Foyer, Pantry
Additional Features:
- Possession At Closing
- Showing Instructions Special Instructions
- Vacancy Vacant
- Walls Sheetrock
- Water & Sewer Public Sewer, Public Water
- Water Heater Gas
- Will Sell Cash, Conventional
Data last updated: May 4th, 2024 at 3:03am EDT and updating occurs every 15 minutes

© 2024 Low Country Regional Multiple Listing Service. Information is deemed reliable but not guaranteed. Information is provided exclusively for the consumer's personal, non-commercial use, and may not be used for any purpose other than to identify prospective properties consumers may be interested in purchasing.













































