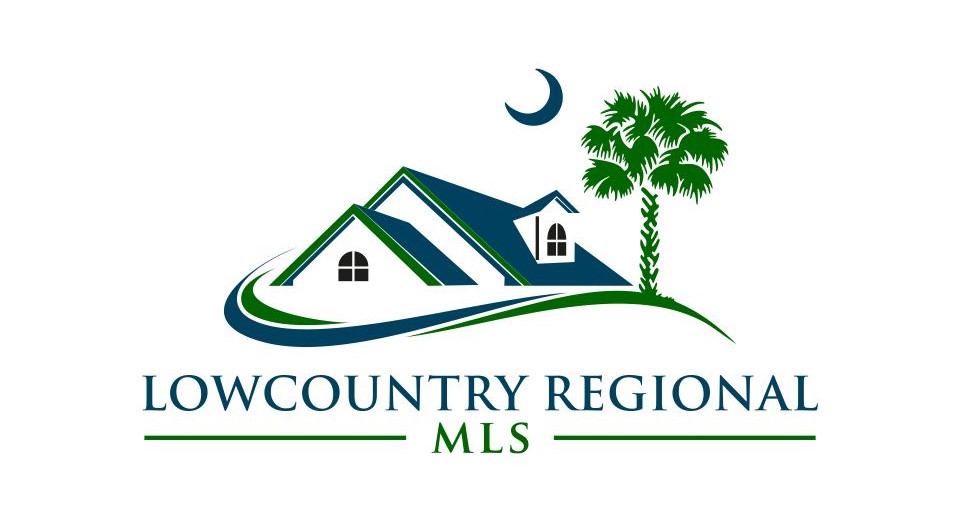Hi There! Is this Your First Time?
Did you know if you Register you have access to free search tools including the ability to save listings and property searches? Did you know that you can bypass the search altogether and have listings sent directly to your email address? Check out our how-to page for more info.
- Price$1,259,000
- Beds3
- Baths4
- Sq. Ft.3,600
- Acres0.55
- Built1987
2 Spartina Point Drive, Hilton Head Island
This home renovated in 2022-24 is uniquely designed w/ a main bedroom on each level and spacious rooms throughout for comfortable living.The cherished end-lot home features a great room w/soaring 25' ceilings, fireplace and a wall of windows, a formal dining room, a grand walk-in shower, a second floor bed/rm with hardwood paneling an attached office, two decks, an oversized 2 car garage with a working table for DIY enthusiasts and a large bonus room above garage for additional living or recreation space. The large eat-in kitchen with bay windows and an adjoining Carolina room affords scenic views of wildlife at the thicket. 24 hour security.
Essential Information
- MLS® #184937
- Price$1,259,000
- Bedrooms3
- Bathrooms4.00
- Full Baths3
- Half Baths1
- Square Footage3,600
- Acres0.55
- Year Built1987
- TypeResidential
- Sub-TypeSingle Family
- StyleTwo Story
- StatusActive
Amenities
- Garages3 Bay Attached
- ViewMarsh, Golf
- WaterfrontNone
- Golf CommunityY
Exterior
- Exterior FeaturesDeck, Storm Windows/Doors
- RoofComposition A/S
- ConstructionFrame
- FoundationElevated
Community Information
- Address2 Spartina Point Drive
- Area11-Bluffton
- Subdivision11002-Moss Creek
- CityHilton Head Island
- CountyBeaufort
- StateSC
- Zip Code29926
Interior
- AppliancesAuto/Gar/Opener, Built In Ovens, Ceiling Fan, Dishwasher, Dryer, Microwave, Refrigerator, Washer, Security System, Wet-Bar
- HeatingCentral, Central Electric, Heat Pump
- CoolingCentral Air, Central Electric, Heat Pump
- FireplaceYes
- FireplacesLiving Room, One, Wood
Additional Information
- ZoningResidential
Additional Features:
- Construction Frame
- Cooling Central Electric, Heat Pump
- Dining Formal
- Dock Community Dock
- Family Room Yes
- Fireplace Living Room, One, Wood
- Floors Laminate Floors, Some Carpet
- Formal Dining Yes
- Other Rooms Rec.Room/Bonus Room, Utility Room, Formal Liv. Room, Study/Den, Carolina Room
- Possession At Closing
Additional Features:
- Showing Instructions Notice Required
- Vacancy Occupied
- Walls Paneling, Sheetrock
- Water & Sewer Public Sewer, Public Water
- Water Heater Electric
- Will Sell Cash, Conventional
Data last updated: May 17th, 2024 at 8:03am EDT and updating occurs every 15 minutes

© 2024 Low Country Regional Multiple Listing Service. Information is deemed reliable but not guaranteed. Information is provided exclusively for the consumer's personal, non-commercial use, and may not be used for any purpose other than to identify prospective properties consumers may be interested in purchasing.



















































