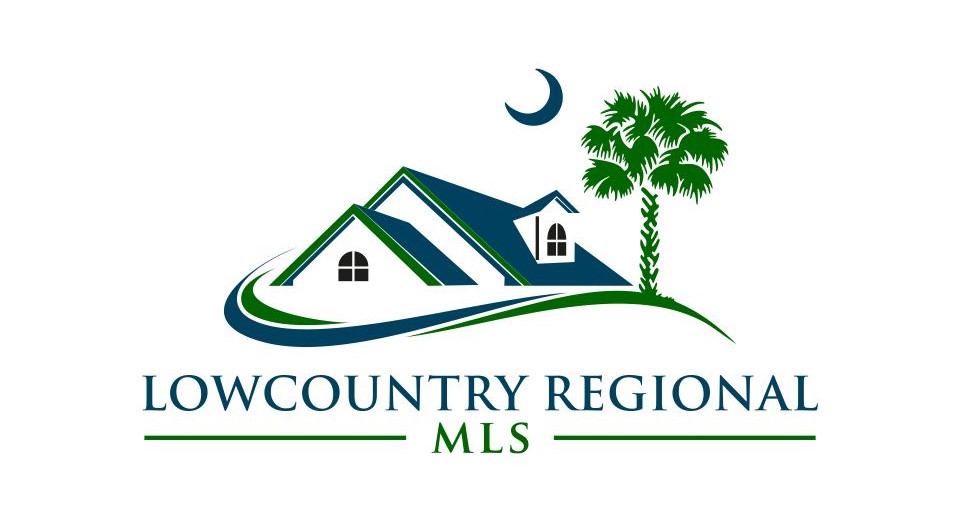Hi There! Is this Your First Time?
Did you know if you Register you have access to free search tools including the ability to save listings and property searches? Did you know that you can bypass the search altogether and have listings sent directly to your email address? Check out our how-to page for more info.
- Price$378,000
- Beds3
- Baths2
- Sq. Ft.1,588
- Acres0.16
- Built2022
26 Kiawah Drive, Beaufort
Welcome to your ideal one-level oasis! Nestled in a serene neighborhood on a cul-de-sac with covered front entry. This charming 3-bedroom, 2-bathroom home offers a perfect blend of comfort and functionality across its spacious 1588 square feet. Step inside to discover an inviting layout bathed in natural light, where every corner reflects modern elegance and thoughtful design. The heart of the home, a generous living area, beckons you to unwind or entertain with ease. Adjacent, a stylishly appointed kitchen awaits, boasting sleek countertops, ample cabinetry, and premium appliances, making meal preparation a delight. Retreat to the tranquil master suite, complete with a private ensuite bath for a soothing escape at the end of the day. Two additional bedrooms offer versatility for guests
Essential Information
- MLS® #184962
- Price$378,000
- Bedrooms3
- Bathrooms2.00
- Full Baths2
- Square Footage1,588
- Acres0.16
- Year Built2022
- TypeResidential
- Sub-TypeSingle Family
- StyleRanch
- StatusActive
Amenities
- Garages2 Bay Attached
- WaterfrontNone
- Golf CommunityN
Exterior
- Exterior FeaturesCovered Patio, Patio
- RoofComposition A/S
- ConstructionVinyl Siding
- FoundationSlab
Community Information
- Address26 Kiawah Drive
- Area4-Burton
- Subdivision4086-Shadow Moss
- CityBeaufort
- CountyBeaufort
- StateSC
- Zip Code29906
Interior
- AppliancesAuto/Gar/Opener, Dishwasher, Disposal, Elec/Oven/Range, Refrigerator, Smoke/Heat Detector
- HeatingHeat Pump
- CoolingHeat Pump
Additional Information
- ZoningResidential
Additional Features:
- Approx. Age 1Day-10Years
- Construction Vinyl Siding
- Cooling Heat Pump
- Dock Not Applicable
- Family Room No
- Floors Some Carpet, Tile, Wood Floor
- Formal Dining No
- Other Rooms Family Room, Pantry, Utility Room
- Possession At Closing, Negotiable
- Showing Instructions Special Instructions
Additional Features:
- Vacancy Occupied
- Walls Sheetrock
- Water & Sewer Public Sewer, Public Water
- Water Heater Gas
- Will Sell Cash, Conventional, FHA, VA
Data last updated: May 7th, 2024 at 12:33pm EDT and updating occurs every 15 minutes

© 2024 Low Country Regional Multiple Listing Service. Information is deemed reliable but not guaranteed. Information is provided exclusively for the consumer's personal, non-commercial use, and may not be used for any purpose other than to identify prospective properties consumers may be interested in purchasing.

































